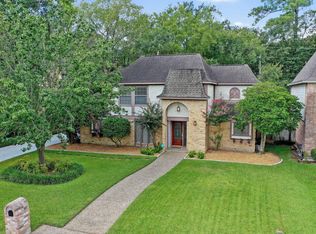Stately and immaculate with gorgeous curb appeal,circular drive, open design,walls of windows, vaulted ceilings,hard wood floors , fresh designer paint, gourmet style island kitchen , granite counter tops, formal dining (could flex as study), large breakfast room overlooking pool, nice sized master suite, master bath with custom walk in shower, second master or mother in law suite, over sized guest rooms and 3.5 baths Exterior features include, full sprinkler system (front and back),enclosed air conditioned covered patio, sparkling pool (brand new pool heater) extensive cool deck and sun deck. Over sized air conditioned garage, recent roof (2 yrs old), water softener, double pane widows and a home warranty. Don't miss out this beauty won't last long/ RARE 4 bedroom.3.5 bath. Easy access to I-45/249-Grand Parkway, Vintage and 99 shopping and entertainment. "HOME IS WHERE YOUR POOL IS"
This property is off market, which means it's not currently listed for sale or rent on Zillow. This may be different from what's available on other websites or public sources.
