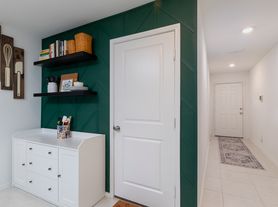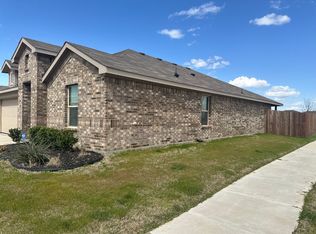**FOR RENT available NOW. Fridge, washer and dryer AVAILABLE** FANTASTICALLY maintained 3-bed, 2-bath home by D R Horton in highly sought out Northwest ISD in Justin is ready for you to call it home now. HOME features kitchen with stainless appliances including refrigerator available, gas range, kitchen island, exhaust vent, walk-in pantry; 2 dining options - breakfast bar and dining area; living room with lots of natural light; master suite with master bath with oversize shower and semi-private toilet; other 3 non-master bedrooms; non-master bathroom with shower tub; full size laundry with washer and dryer available; 2-car garage with tankless gas water heater, sprinkler system. Covered back patio and decent size back yard. HOA amenities include kids playground, swimming pool and picnic area. SMARTHOME features are Skybell door bell camera, LiftMaster MyQ garage door opener, and Kwikset smart door lock keypad. Section-8 or housing voucher friendly. ANIMAL-friendly.
Landlord pays for HOA assessment. Tenant pays for gas, electric, water, mowing yard and pest control. No smoking allowed inside. Animals welcome. Section 8 or housing voucher welcome.
House for rent
Accepts Zillow applications
$2,095/mo
16617 Porterfield Ln, Justin, TX 76247
3beds
1,554sqft
Price may not include required fees and charges.
Single family residence
Available now
Cats, dogs OK
Central air
Hookups laundry
Attached garage parking
Natural gas, heat pump
What's special
Lots of natural lightStainless appliancesFull size laundryCovered back patioKitchen islandWalk-in pantryMaster suite
- 17 days |
- -- |
- -- |
Travel times
Facts & features
Interior
Bedrooms & bathrooms
- Bedrooms: 3
- Bathrooms: 2
- Full bathrooms: 2
Heating
- Natural Gas, Heat Pump
Cooling
- Central Air
Appliances
- Included: Dishwasher, Microwave, Oven, Refrigerator, WD Hookup
- Laundry: Hookups
Features
- WD Hookup
- Flooring: Carpet, Tile
Interior area
- Total interior livable area: 1,554 sqft
Property
Parking
- Parking features: Attached, Off Street
- Has attached garage: Yes
- Details: Contact manager
Features
- Exterior features: Electricity not included in rent, Gas not included in rent, Heating: Gas, Picnic Area, Water not included in rent
- Has private pool: Yes
Details
- Parcel number: R985970
Construction
Type & style
- Home type: SingleFamily
- Property subtype: Single Family Residence
Community & HOA
Community
- Features: Playground
HOA
- Amenities included: Pool
Location
- Region: Justin
Financial & listing details
- Lease term: 1 Year
Price history
| Date | Event | Price |
|---|---|---|
| 10/28/2025 | Price change | $2,095-4.8%$1/sqft |
Source: Zillow Rentals | ||
| 10/24/2025 | Price change | $2,200-12%$1/sqft |
Source: Zillow Rentals | ||
| 10/20/2025 | Listed for rent | $2,500+16.3%$2/sqft |
Source: Zillow Rentals | ||
| 9/29/2025 | Sold | -- |
Source: NTREIS #20888162 | ||
| 9/17/2025 | Contingent | $310,000$199/sqft |
Source: NTREIS #20888162 | ||

