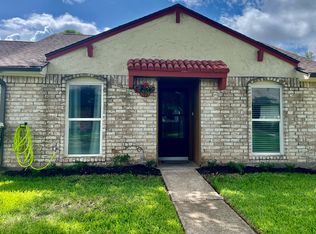Great Location with Easy Access to I-45 for Commuting to Houston, Galveston, or Pasadena. This 3-bedroom, 2-bathroom, 2-car garage home boasts a spacious fenced backyard. Ceiling fans are installed throughout the house to ensure comfort. The kitchen is thoughtfully designed with an open layout that flows into the living area, breakfast room, and dining area. Granite countertops and stainless steel appliances, complemented by a glossy tile backsplash, are sure to please the family chef. The primary bedroom features a private en-suite bathroom and a generous walk-in closet. Additionally, you'll adore the oversized covered patio, perfect for family cookouts or simply unwinding with your favorite beverage. Don't miss out on this opportunity; call today to schedule a private tour!
Copyright notice - Data provided by HAR.com 2022 - All information provided should be independently verified.
House for rent
$2,600/mo
16618 Oxnard Ln, Friendswood, TX 77546
3beds
1,850sqft
Price may not include required fees and charges.
Singlefamily
Available now
-- Pets
Electric, ceiling fan
Electric dryer hookup laundry
2 Attached garage spaces parking
Natural gas, fireplace
What's special
Oversized covered patioStainless steel appliancesCeiling fansGranite countertopsGenerous walk-in closetPrivate en-suite bathroomOpen layout
- 16 days
- on Zillow |
- -- |
- -- |
Travel times
Add up to $600/yr to your down payment
Consider a first-time homebuyer savings account designed to grow your down payment with up to a 6% match & 4.15% APY.
Facts & features
Interior
Bedrooms & bathrooms
- Bedrooms: 3
- Bathrooms: 2
- Full bathrooms: 2
Heating
- Natural Gas, Fireplace
Cooling
- Electric, Ceiling Fan
Appliances
- Included: Dishwasher, Disposal, Microwave, Oven, Range
- Laundry: Electric Dryer Hookup, Gas Dryer Hookup, Hookups, Washer Hookup
Features
- 2 Bedrooms Down, All Bedrooms Down, Ceiling Fan(s), Primary Bed - 1st Floor, Walk In Closet
- Flooring: Carpet, Tile
- Has fireplace: Yes
Interior area
- Total interior livable area: 1,850 sqft
Property
Parking
- Total spaces: 2
- Parking features: Attached, Covered
- Has attached garage: Yes
- Details: Contact manager
Features
- Stories: 1
- Exterior features: 2 Bedrooms Down, All Bedrooms Down, Architecture Style: Traditional, Attached, Back Yard, Electric Dryer Hookup, Floor Covering: Marble, Flooring: Marble, Gas, Gas Dryer Hookup, Heating: Gas, Lot Features: Back Yard, Subdivided, Primary Bed - 1st Floor, Subdivided, Walk In Closet, Washer Hookup, Wood Burning
Details
- Parcel number: 1098340000005
Construction
Type & style
- Home type: SingleFamily
- Property subtype: SingleFamily
Condition
- Year built: 1979
Community & HOA
Location
- Region: Friendswood
Financial & listing details
- Lease term: Long Term,12 Months
Price history
| Date | Event | Price |
|---|---|---|
| 7/24/2025 | Listed for rent | $2,600+30%$1/sqft |
Source: | ||
| 9/29/2023 | Listing removed | -- |
Source: | ||
| 9/15/2023 | Listed for rent | $2,000$1/sqft |
Source: | ||
| 7/2/2018 | Listing removed | $229,000$124/sqft |
Source: Coldwell Banker United, Realtors - Pearland #10571812 | ||
| 6/11/2018 | Listed for sale | $229,000$124/sqft |
Source: Coldwell Banker United, #10571812 | ||
![[object Object]](https://photos.zillowstatic.com/fp/ca6da48be7c5ece9e7f214d2cb12e5dd-p_i.jpg)
