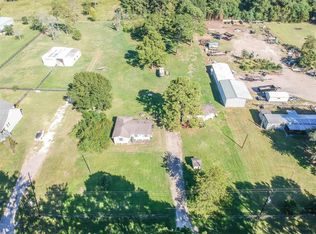2 ACRES, GREAT LOCATION! Completely updated! Ready for your horses! 2 remote entry gates! Granite counters! New SS appl! New A/C. New paint! New dbl paned windows! Pond located on b/s of property! Pool/hot tub! Custom patio/deck! Garage apartment! $299,900! Christina 281-687-7276
This property is off market, which means it's not currently listed for sale or rent on Zillow. This may be different from what's available on other websites or public sources.

