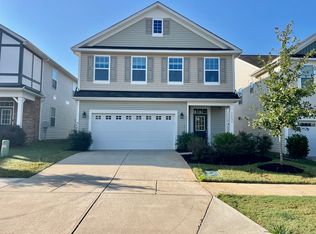Spacious 5 bedroom 2.5 bath in Falcon Ridge of Charlotte! This home has space for everyone! The lower level has an entrance foyer, front den open to the formal dining room with a large arched opening and LVP throughout. The large kitchen features SS appliances, walk-in-pantry, breakfast bar and eat-in area. The kitchen is open to the living room with a gas fireplace. All bedrooms are on the upper level. The large primary suite has an en-suite bath with double sink vanity, garden tub, separate shower, and walk-in closet. The second bedroom has a custom closet. Three other nice-sized bedrooms and a full hall bath with a double sink vanity. There is an huge, oversized patio off the eat in area in the backyard that would be perfect for entertaining or relaxing and enjoying nature. No fencing but private due to large trees lining the perimeter. Pets Conditional. **No Cats**.
House for rent
$2,800/mo
16619 Broadwing Pl, Charlotte, NC 28278
4beds
2,953sqft
Price may not include required fees and charges.
Singlefamily
Available now
Dogs OK
Central air
Electric dryer hookup laundry
2 Attached garage spaces parking
Forced air, fireplace
What's special
Gas fireplaceBreakfast barSeparate showerLarge kitchenEnjoying natureSs appliancesPrimary suite
- 35 days
- on Zillow |
- -- |
- -- |
Travel times
Add up to $600/yr to your down payment
Consider a first-time homebuyer savings account designed to grow your down payment with up to a 6% match & 4.15% APY.
Facts & features
Interior
Bedrooms & bathrooms
- Bedrooms: 4
- Bathrooms: 3
- Full bathrooms: 2
- 1/2 bathrooms: 1
Heating
- Forced Air, Fireplace
Cooling
- Central Air
Appliances
- Included: WD Hookup
- Laundry: Electric Dryer Hookup, Hookups, Laundry Room, Upper Level, Washer Hookup
Features
- Breakfast Bar, Open Floorplan, Soaking Tub, WD Hookup, Walk In Closet, Walk-In Closet(s), Walk-In Pantry
- Flooring: Carpet
- Has fireplace: Yes
Interior area
- Total interior livable area: 2,953 sqft
Property
Parking
- Total spaces: 2
- Parking features: Attached, Driveway
- Has attached garage: Yes
- Details: Contact manager
Features
- Exterior features: Attached Garage, Breakfast Bar, Carbon Monoxide Detector(s), Clubhouse, Driveway, Electric Dryer Hookup, Family Room, Garage Faces Front, Garage on Main Level, Heating system: Forced Air, Laundry Room, Open Floorplan, Outdoor Community Pool, Sidewalks, Smoke Detector(s), Soaking Tub, Upper Level, Walk In Closet, Walk-In Closet(s), Walk-In Pantry, Washer Hookup
Details
- Parcel number: 21928182
Construction
Type & style
- Home type: SingleFamily
- Property subtype: SingleFamily
Condition
- Year built: 2010
Community & HOA
Community
- Features: Clubhouse
Location
- Region: Charlotte
Financial & listing details
- Lease term: 12 Months
Price history
| Date | Event | Price |
|---|---|---|
| 8/5/2025 | Price change | $2,800-3.4%$1/sqft |
Source: Canopy MLS as distributed by MLS GRID #4277375 | ||
| 7/2/2025 | Listed for rent | $2,900$1/sqft |
Source: Canopy MLS as distributed by MLS GRID #4277375 | ||
| 3/28/2025 | Listing removed | $2,900$1/sqft |
Source: Canopy MLS as distributed by MLS GRID #4233202 | ||
| 3/21/2025 | Listed for rent | $2,900$1/sqft |
Source: Canopy MLS as distributed by MLS GRID #4233202 | ||
| 1/24/2025 | Sold | $420,000+55.6%$142/sqft |
Source: Public Record | ||
![[object Object]](https://photos.zillowstatic.com/fp/6185ee32089d8e4f60d98a6d81416f75-p_i.jpg)
