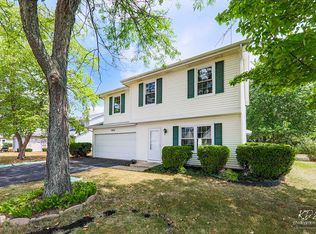Closed
$372,000
1662 Kautz Rd, Aurora, IL 60504
4beds
1,944sqft
Single Family Residence
Built in 1986
9,147.6 Square Feet Lot
$406,600 Zestimate®
$191/sqft
$3,214 Estimated rent
Home value
$406,600
$386,000 - $431,000
$3,214/mo
Zestimate® history
Loading...
Owner options
Explore your selling options
What's special
This spacious home offers a comfortable and inviting living environment with a large, fenced-in yard, perfect for outdoor activities and pets. There are two sheds, one with a gas hookup. The attached two-car garage provides convenience and security for your vehicles, a built-in workbench and additional storage space. Freshly sealed driveway. Inside, you'll find fresh paint and brand-new carpeting throughout, creating a clean and modern atmosphere. The family room is a highlight, featuring a cozy fireplace, newer sliding glass doors, and a vaulted ceiling, adding a touch of elegance and warmth. All bedrooms are located on the second level, ensuring privacy and separation from the main living areas. The large primary bedroom boasts a private ensuite bathroom and walk-in closet. The other bedrooms share a second full bath in the hallway, ideal for family or guests. Convenient first floor laundry room with an additional stand up shower, great for humans or pets. Newer Anderson windows that are so easy to clean. Whole house fan. Highly desirable District 204 schools, adjacent to Edinburgh Park, a half mile from Four Points Park and less than a mile from Rush Copley Medical Center. This home offers a great balance of comfort and functionality. Whether you're enjoying the spacious backyard or relaxing by the fireplace, it's a place you'll love to call home. Don't miss the opportunity to make it yours!
Zillow last checked: 8 hours ago
Listing updated: June 11, 2024 at 02:44pm
Listing courtesy of:
Jennifer LeGros 630-667-7767,
Keller Williams Experience
Bought with:
SridharReddy Nagelli
ARNI Realty Incorporated
Source: MRED as distributed by MLS GRID,MLS#: 12043754
Facts & features
Interior
Bedrooms & bathrooms
- Bedrooms: 4
- Bathrooms: 3
- Full bathrooms: 2
- 1/2 bathrooms: 1
Primary bedroom
- Features: Flooring (Carpet), Bathroom (Full)
- Level: Second
- Area: 240 Square Feet
- Dimensions: 20X12
Bedroom 2
- Features: Flooring (Carpet)
- Level: Second
- Area: 120 Square Feet
- Dimensions: 12X10
Bedroom 3
- Features: Flooring (Carpet)
- Level: Second
- Area: 99 Square Feet
- Dimensions: 11X9
Bedroom 4
- Features: Flooring (Carpet)
- Level: Second
- Area: 90 Square Feet
- Dimensions: 10X9
Dining room
- Features: Flooring (Wood Laminate)
- Level: Main
- Area: 110 Square Feet
- Dimensions: 11X10
Family room
- Features: Flooring (Carpet)
- Level: Main
- Area: 260 Square Feet
- Dimensions: 20X13
Kitchen
- Features: Kitchen (Eating Area-Table Space), Flooring (Wood Laminate)
- Level: Main
- Area: 80 Square Feet
- Dimensions: 10X8
Laundry
- Features: Flooring (Vinyl)
- Level: Main
- Area: 85 Square Feet
- Dimensions: 17X5
Living room
- Features: Flooring (Wood Laminate)
- Level: Main
- Area: 289 Square Feet
- Dimensions: 17X17
Walk in closet
- Features: Flooring (Carpet)
- Level: Second
- Area: 42 Square Feet
- Dimensions: 7X6
Heating
- Natural Gas, Forced Air
Cooling
- Central Air
Appliances
- Included: Range, Microwave, Dishwasher, Refrigerator, Washer, Dryer, Disposal, Stainless Steel Appliance(s), Gas Water Heater
- Laundry: Main Level
Features
- Cathedral Ceiling(s)
- Basement: None
- Attic: Pull Down Stair
- Number of fireplaces: 1
- Fireplace features: Family Room, Bedroom
Interior area
- Total structure area: 0
- Total interior livable area: 1,944 sqft
Property
Parking
- Total spaces: 2
- Parking features: Asphalt, On Site, Garage Owned, Attached, Garage
- Attached garage spaces: 2
Accessibility
- Accessibility features: No Disability Access
Features
- Stories: 2
- Patio & porch: Deck
- Fencing: Fenced
Lot
- Size: 9,147 sqft
- Dimensions: 78X118
- Features: Corner Lot
Details
- Additional structures: Shed(s)
- Parcel number: 0731313004
- Special conditions: None
- Other equipment: Ceiling Fan(s), Fan-Whole House
Construction
Type & style
- Home type: SingleFamily
- Property subtype: Single Family Residence
Materials
- Vinyl Siding, Brick
Condition
- New construction: No
- Year built: 1986
Details
- Builder model: NEWPORT
Utilities & green energy
- Sewer: Public Sewer
- Water: Public
Community & neighborhood
Location
- Region: Aurora
Other
Other facts
- Listing terms: Conventional
- Ownership: Fee Simple
Price history
| Date | Event | Price |
|---|---|---|
| 8/20/2025 | Listing removed | $3,200$2/sqft |
Source: Zillow Rentals Report a problem | ||
| 7/20/2025 | Listed for rent | $3,200-5.9%$2/sqft |
Source: Zillow Rentals Report a problem | ||
| 6/10/2025 | Listing removed | $3,400$2/sqft |
Source: Zillow Rentals Report a problem | ||
| 5/4/2025 | Listed for rent | $3,400+6.3%$2/sqft |
Source: Zillow Rentals Report a problem | ||
| 7/7/2024 | Listing removed | -- |
Source: Zillow Rentals Report a problem | ||
Public tax history
| Year | Property taxes | Tax assessment |
|---|---|---|
| 2024 | $7,287 +5.1% | $103,834 +11.3% |
| 2023 | $6,932 +7.2% | $93,300 +12.3% |
| 2022 | $6,464 +2.8% | $83,080 +3.7% |
Find assessor info on the county website
Neighborhood: Fox Valley
Nearby schools
GreatSchools rating
- 6/10Peter M Gombert Elementary SchoolGrades: K-5Distance: 0.7 mi
- 6/10Fischer Middle SchoolGrades: 6-8Distance: 1 mi
- 10/10Waubonsie Valley High SchoolGrades: 9-12Distance: 0.9 mi
Schools provided by the listing agent
- Elementary: Georgetown Elementary School
- Middle: Fischer Middle School
- High: Waubonsie Valley High School
- District: 204
Source: MRED as distributed by MLS GRID. This data may not be complete. We recommend contacting the local school district to confirm school assignments for this home.
Get a cash offer in 3 minutes
Find out how much your home could sell for in as little as 3 minutes with a no-obligation cash offer.
Estimated market value$406,600
Get a cash offer in 3 minutes
Find out how much your home could sell for in as little as 3 minutes with a no-obligation cash offer.
Estimated market value
$406,600
