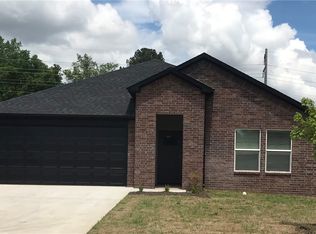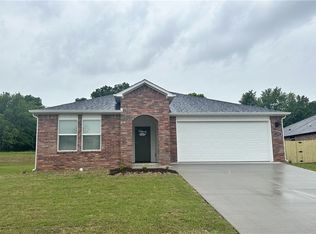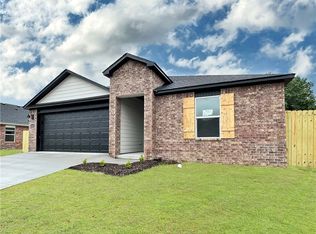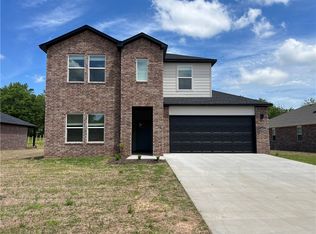Sold for $400,550
$400,550
1662 Ridgeview Dr, Springdale, AR 72764
4beds
2,110sqft
Single Family Residence
Built in 2025
0.4 Acres Lot
$403,200 Zestimate®
$190/sqft
$2,543 Estimated rent
Home value
$403,200
$363,000 - $448,000
$2,543/mo
Zestimate® history
Loading...
Owner options
Explore your selling options
What's special
Lovely Lakeway Plan in Nature Walk, located in Springdale. These brand-new homes will be 4-sided Brick! Living room will showcase a beautiful and modern Electric Fireplace with Poplar Mantle. Homes will have LVP and Carpet. Kitchen will have 36-inch cabinets, lovely appliances and quartz countertops and tile backsplash. Ceiling fan in the living room. Primary bedroom has a fabulous en suite, dual sinks, with an oversized walk-in shower with tiled walls and elongated commode. LED lighting throughout. High efficiency AC with programmable Wi-Fi thermostat. Front, side and PARTIAL back sod only. Come find your dream home today! Taxes and Parcel TBD. Garage Door Opener!
Zillow last checked: 8 hours ago
Listing updated: October 17, 2025 at 11:12am
Listed by:
D.R. Horton Team 479-404-0134,
D.R. Horton Realty of Arkansas, LLC
Bought with:
The Diaz Team
Fathom Realty
Source: ArkansasOne MLS,MLS#: 1294375 Originating MLS: Northwest Arkansas Board of REALTORS MLS
Originating MLS: Northwest Arkansas Board of REALTORS MLS
Facts & features
Interior
Bedrooms & bathrooms
- Bedrooms: 4
- Bathrooms: 3
- Full bathrooms: 3
Primary bedroom
- Level: Main
Bedroom
- Level: Main
Bedroom
- Level: Main
Bedroom
- Level: Main
Kitchen
- Level: Main
Library
- Level: Main
Living room
- Level: Main
Heating
- Central, Gas
Cooling
- Central Air, Electric
Appliances
- Included: Dishwasher, Electric Water Heater, Disposal, Gas Range, Microwave, Plumbed For Ice Maker
- Laundry: Washer Hookup, Dryer Hookup
Features
- Pantry, Programmable Thermostat, Quartz Counters
- Flooring: Carpet, Luxury Vinyl Plank
- Has basement: No
- Number of fireplaces: 1
- Fireplace features: Living Room
Interior area
- Total structure area: 2,110
- Total interior livable area: 2,110 sqft
Property
Parking
- Total spaces: 2
- Parking features: Attached, Garage, Garage Door Opener
- Has attached garage: Yes
- Covered spaces: 2
Features
- Levels: One
- Stories: 1
- Patio & porch: Covered
- Exterior features: Concrete Driveway
- Fencing: None
- Waterfront features: None
Lot
- Size: 0.40 Acres
- Features: None, Subdivision
Details
- Additional structures: None
- Parcel number: 81540812000
Construction
Type & style
- Home type: SingleFamily
- Architectural style: Ranch,Traditional
- Property subtype: Single Family Residence
Materials
- Brick
- Foundation: Slab
- Roof: Architectural,Shingle
Condition
- To Be Built
- New construction: Yes
- Year built: 2025
Utilities & green energy
- Sewer: Public Sewer
- Water: Public
- Utilities for property: Electricity Available, Natural Gas Available, Sewer Available, Water Available
Community & neighborhood
Security
- Security features: Smoke Detector(s)
Location
- Region: Springdale
- Subdivision: Nature Walk
Other
Other facts
- Listing terms: Conventional,FHA,VA Loan
- Road surface type: Paved
Price history
| Date | Event | Price |
|---|---|---|
| 10/17/2025 | Sold | $400,550-3.1%$190/sqft |
Source: | ||
| 6/27/2025 | Price change | $413,550+1.6%$196/sqft |
Source: | ||
| 6/10/2025 | Price change | $407,000+2.5%$193/sqft |
Source: | ||
| 6/7/2025 | Price change | $397,000+1%$188/sqft |
Source: | ||
| 4/1/2025 | Price change | $393,000-4.8%$186/sqft |
Source: | ||
Public tax history
Tax history is unavailable.
Neighborhood: 72764
Nearby schools
GreatSchools rating
- 3/10Elmdale Elementary SchoolGrades: PK-5Distance: 0.8 mi
- 5/10Southwest Junior High SchoolGrades: 8-9Distance: 2.3 mi
- 6/10Har-Ber High SchoolGrades: 9-12Distance: 3.8 mi
Schools provided by the listing agent
- District: Springdale
Source: ArkansasOne MLS. This data may not be complete. We recommend contacting the local school district to confirm school assignments for this home.
Get pre-qualified for a loan
At Zillow Home Loans, we can pre-qualify you in as little as 5 minutes with no impact to your credit score.An equal housing lender. NMLS #10287.
Sell for more on Zillow
Get a Zillow Showcase℠ listing at no additional cost and you could sell for .
$403,200
2% more+$8,064
With Zillow Showcase(estimated)$411,264



