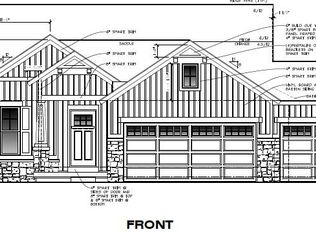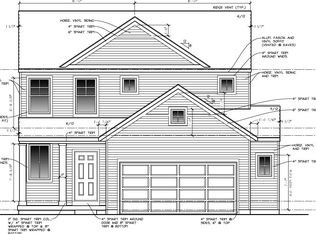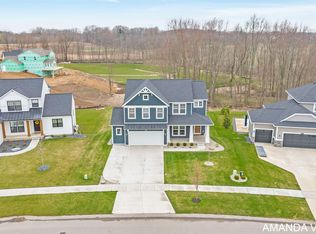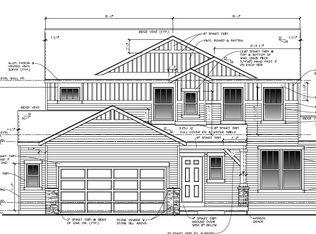Sold
$435,000
1662 Thyme Dr, Byron Center, MI 49315
3beds
2,026sqft
Single Family Residence
Built in 2023
-- sqft lot
$448,200 Zestimate®
$215/sqft
$2,901 Estimated rent
Home value
$448,200
$426,000 - $471,000
$2,901/mo
Zestimate® history
Loading...
Owner options
Explore your selling options
What's special
Move in Ready!
Allow us to introduce the Bay Harbor, part of our Walnut Ridge Courtyard Homes! Quaint, slightly coastal, and timeless, these homes are reminiscent of times gone by. With unique options and features to choose from, you'll fall in love with the historic feel of these designs. This 1,934 square foot home offers three bedrooms, two-and-a-half bathrooms all combined in a beautiful open design. The owner-suite includes a bath with double bowl quartz vanity, large walk in shower and roomy walk-in closet. The open layout of the main level features a smooth transition to an ample kitchen with its central island and thoughtfully generous countertops and cupboards. From the kitchen, there is access to the half-bath, mudroom, laundry area, and two-car garage which includes a large bump for extra storage!
Enjoy even more living space upstairs! The upper level has a loft with space for a family or game room as well as two bedrooms and one full bath.
Perhaps the best feature of this charming homes is the fenced-in outdoor patios, designed to entertain family and friends.
Call Today to learn more!
Zillow last checked: 8 hours ago
Listing updated: March 26, 2024 at 07:18am
Listed by:
Trevor Garbow 616-560-7194,
Eastbrook Realty,
Tom Garbow 616-560-2262,
Eastbrook Realty
Bought with:
Kyle Geenen, 6506045834
Coldwell Banker Woodland Schmidt
Source: MichRIC,MLS#: 24002306
Facts & features
Interior
Bedrooms & bathrooms
- Bedrooms: 3
- Bathrooms: 3
- Full bathrooms: 2
- 1/2 bathrooms: 1
- Main level bedrooms: 1
Heating
- Forced Air
Cooling
- Central Air
Appliances
- Included: Humidifier
- Laundry: Main Level
Features
- Center Island, Pantry
- Windows: Screens
- Basement: Slab
- Has fireplace: No
- Fireplace features: Family Room
Interior area
- Total structure area: 2,026
- Total interior livable area: 2,026 sqft
Property
Parking
- Total spaces: 2
- Parking features: Attached
- Garage spaces: 2
Accessibility
- Accessibility features: 36 Inch Entrance Door
Features
- Stories: 2
Details
- Parcel number: 412122240027
- Zoning description: Res
Construction
Type & style
- Home type: SingleFamily
- Architectural style: Traditional
- Property subtype: Single Family Residence
Materials
- Vinyl Siding
- Roof: Composition
Condition
- New Construction
- New construction: Yes
- Year built: 2023
Details
- Warranty included: Yes
Utilities & green energy
- Sewer: Public Sewer
- Water: Public
- Utilities for property: Natural Gas Connected, Cable Connected
Community & neighborhood
Location
- Region: Byron Center
HOA & financial
HOA
- Has HOA: Yes
- HOA fee: $165 monthly
Other
Other facts
- Listing terms: Cash,FHA,Conventional
- Road surface type: Paved
Price history
| Date | Event | Price |
|---|---|---|
| 3/21/2024 | Sold | $435,000-3.3%$215/sqft |
Source: | ||
| 3/13/2024 | Listed for sale | $449,900$222/sqft |
Source: | ||
| 2/21/2024 | Pending sale | $449,900$222/sqft |
Source: | ||
| 2/8/2024 | Price change | $449,900-4.1%$222/sqft |
Source: | ||
| 1/9/2024 | Listed for sale | $469,000$231/sqft |
Source: | ||
Public tax history
| Year | Property taxes | Tax assessment |
|---|---|---|
| 2024 | -- | $197,500 |
Find assessor info on the county website
Neighborhood: 49315
Nearby schools
GreatSchools rating
- 7/10Robert L. Nickels Intermediate SchoolGrades: 3-7Distance: 0.7 mi
- 8/10Byron Center High SchoolGrades: 9-12Distance: 0.3 mi
- 8/10Byron Center West Middle SchoolGrades: 6-9Distance: 2.4 mi

Get pre-qualified for a loan
At Zillow Home Loans, we can pre-qualify you in as little as 5 minutes with no impact to your credit score.An equal housing lender. NMLS #10287.
Sell for more on Zillow
Get a free Zillow Showcase℠ listing and you could sell for .
$448,200
2% more+ $8,964
With Zillow Showcase(estimated)
$457,164


