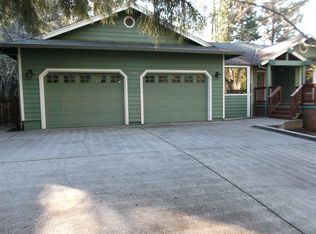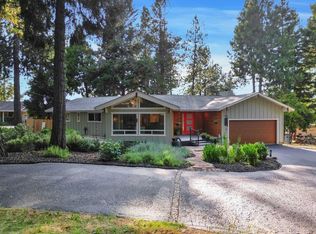Single Story, Golf course, Pool and Landscaped with a flat driveway access to the 3 car garage, second driveway with RV hook ups and room for toys. Large, light and bright kitchen with 5-burner Dacor gas -cooktop, custom oak cabinets with designer pulls. Two built-in Fisher Paykel dishwasher drawers, built-in refrigerator, convection / conventional oven, warming drawer and microwave. House is energy efficient with two wood burning stoves, solar and gas heat. Newer HVAC in 2017, Beam vacuum system, Vermont casting gas stove. Master suite has vaulted ceilings, custom cabinets, large walk in closet and its own private deck area. The master bathroom has large multi-head shower, custom cabinets and granite counter tops. Backyard has 950+ sq ft cedar deck that expands your living space. The in-ground swimming pool is fully fenced and privacy fence was replaced fall of 2019. Both front and back yards are landscaped with several areas for sitting, gardening and peaceful relaxation.
This property is off market, which means it's not currently listed for sale or rent on Zillow. This may be different from what's available on other websites or public sources.


