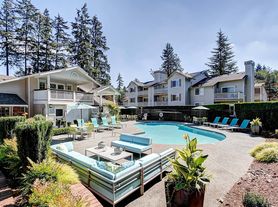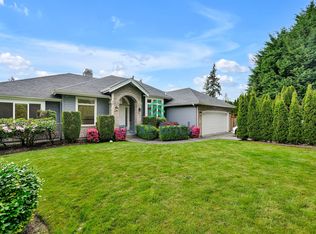Grand Foyer Entry opens to this 4,600 sqft luxury home in Redmond's coveted Parkside at Wilshire community, blending architectural elegance with unbeatable connectivity.
Ultimate Commuter Perks:
5-minute WALK to Microsoft Campus
15-minute drive to Amazon HQ (SLU/Bellevue)
15-minute drive to UW Seattle
10-minute drive to Meta/Facebook
Tesla Charger installed
15-minute walk to Light Rail
5-minute drive to SR-520 Bridge (Bellevue/Seattle access)
Home highlights:
- Grand foyer with soaring ceiling
- Central heating and AC
- Chef's kitchen with Viking professional appliances
- Grand two-story entry, hardwood floors, designer finishes, and abundant natural light
- Open-concept family room with gas fireplace, formal dining & living rooms, and a home office
- Luxurious Primary Suite: Vaulted ceilings, spa-style en-suite bath, and walk-in closet
- Second Master Suite: Walk-in shower with skylight and attached closet
- Bonus Room: Spacious upstairs media/bonus room for relaxation or entertainment
- Outdoor Oasis: Private patio with gazebo, perfect for hosting or unwinding
- Attached 3-car garage (with Tesla charger) plus extra driveway space
- Private large backyard with gazebo
- Corner house in a quiet cul-de sac
Prime Redmond Location:
- 5 min to doctors/pharmacies
- 5-10 min to Trader Joe's, Safeway
- Top-rated Lake Washington School District (Audubon/RoseHill/LW High School)
- Steps from Sammamish River Trail and nearby parks for biking, jogging, and nature walks
Owner pays utilities and charges are billed back to the tenant.
House for rent
$6,399/mo
16625 NE 40th Ct, Redmond, WA 98052
5beds
4,600sqft
Price may not include required fees and charges.
Single family residence
Available now
Cats, dogs OK
Central air
In unit laundry
Attached garage parking
Forced air
What's special
Home officeBonus roomPrivate large backyardCentral heating and acHardwood floorsAbundant natural lightSecond master suite
- 57 days |
- -- |
- -- |
Travel times
Renting now? Get $1,000 closer to owning
Unlock a $400 renter bonus, plus up to a $600 savings match when you open a Foyer+ account.
Offers by Foyer; terms for both apply. Details on landing page.
Facts & features
Interior
Bedrooms & bathrooms
- Bedrooms: 5
- Bathrooms: 4
- Full bathrooms: 4
Heating
- Forced Air
Cooling
- Central Air
Appliances
- Included: Dishwasher, Dryer, Freezer, Microwave, Oven, Refrigerator, Washer
- Laundry: In Unit
Features
- Walk In Closet
- Flooring: Hardwood, Tile
Interior area
- Total interior livable area: 4,600 sqft
Video & virtual tour
Property
Parking
- Parking features: Attached
- Has attached garage: Yes
- Details: Contact manager
Features
- Exterior features: 2 master suites, Electric Vehicle Charging Station, Gazebo, Heating system: Forced Air, Private backyard (fenced in), Walk In Closet
- Spa features: Jetted Bathtub
Details
- Parcel number: 5556300103
Construction
Type & style
- Home type: SingleFamily
- Property subtype: Single Family Residence
Community & HOA
Location
- Region: Redmond
Financial & listing details
- Lease term: 1 Year
Price history
| Date | Event | Price |
|---|---|---|
| 9/11/2025 | Price change | $6,399-8.6%$1/sqft |
Source: Zillow Rentals | ||
| 8/28/2025 | Price change | $6,999+27.3%$2/sqft |
Source: Zillow Rentals | ||
| 8/13/2025 | Price change | $5,499-15.4%$1/sqft |
Source: Zillow Rentals | ||
| 8/11/2025 | Listed for rent | $6,500-7.1%$1/sqft |
Source: Zillow Rentals | ||
| 8/11/2025 | Listing removed | $6,999$2/sqft |
Source: Zillow Rentals | ||

