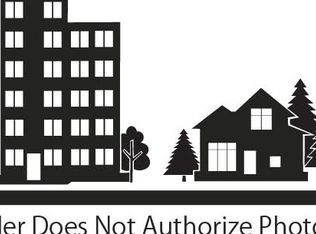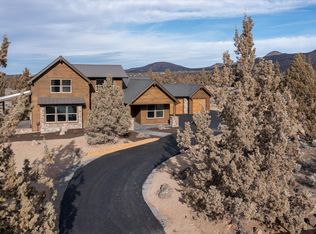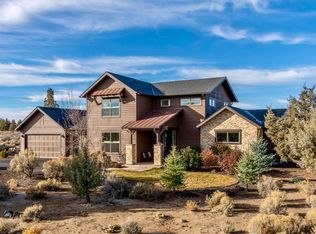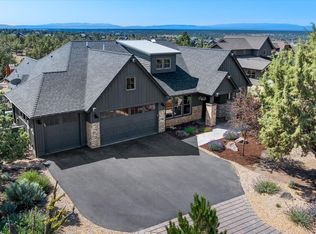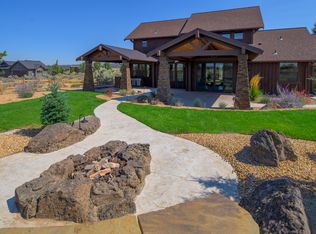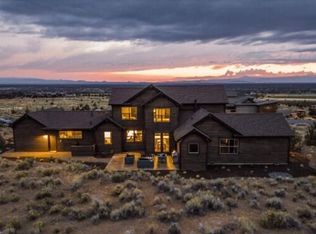Nestled in the high-desert landscape of Brasada Ranch, this 2968 sqft custom home offers luxury living. The kitchen is a chef's dream with stainless appliances, including a 6 burner Thermador 48'' range, and a built-in fridge/freezer. An oversized pantry with a barn door adds to the convenience, with room for a second fridge. Quartz countertops throughout the home, including a waterfall island with a built-in table, exemplify modern luxury. The formal dining area includes built-ins, and a butler's pantry with a wine fridge. The primary suite features a tile shower, two vanities, space for a stacking washer/dryer, walk-in closet, and a soaking tub. Unique to this home are the high end black Milgard fiberglass windows, a gorgeous laundry room, a junior suite, a built-in bench by the owner's entrance, hardwood floors, Montana mossy rock, tile and wood accent walls, 8' solid stained fir interior doors, and custom cabinetry.
Active
Price cut: $51K (11/24)
$1,399,000
16625 SW Caballaro Ct, Powell Butte, OR 97753
3beds
3baths
2,968sqft
Est.:
Single Family Residence
Built in 2023
0.52 Acres Lot
$-- Zestimate®
$471/sqft
$140/mo HOA
What's special
- 276 days |
- 226 |
- 6 |
Zillow last checked: 8 hours ago
Listing updated: November 24, 2025 at 02:31pm
Listed by:
RE/MAX Key Properties 541-408-3543
Source: Oregon Datashare,MLS#: 220197982
Tour with a local agent
Facts & features
Interior
Bedrooms & bathrooms
- Bedrooms: 3
- Bathrooms: 3
Heating
- ENERGY STAR Qualified Equipment, Forced Air, Heat Pump, Natural Gas
Cooling
- Central Air, Heat Pump
Appliances
- Included: Cooktop, Dishwasher, Disposal, Microwave, Oven, Range Hood, Refrigerator, Water Heater, Wine Refrigerator
Features
- Breakfast Bar, Double Vanity, Enclosed Toilet(s), Kitchen Island, Linen Closet, Open Floorplan, Pantry, Primary Downstairs, Soaking Tub, Solid Surface Counters, Tile Shower, Walk-In Closet(s), Wired for Data
- Flooring: Hardwood
- Windows: Double Pane Windows, ENERGY STAR Qualified Windows
- Basement: None
- Has fireplace: Yes
- Fireplace features: Gas, Great Room
- Common walls with other units/homes: No Common Walls,No One Above,No One Below
Interior area
- Total structure area: 2,968
- Total interior livable area: 2,968 sqft
Property
Parking
- Total spaces: 3
- Parking features: Asphalt, Attached, Detached, Driveway, Garage Door Opener
- Attached garage spaces: 3
- Has uncovered spaces: Yes
Features
- Levels: One
- Stories: 1
- Patio & porch: Patio
- Has view: Yes
- View description: Mountain(s), Neighborhood, Territorial
Lot
- Size: 0.52 Acres
- Features: Drip System, Landscaped, Level, Native Plants
Details
- Additional structures: Second Garage
- Parcel number: 18103
- Zoning description: Efu3; Exclusive Farm Use
- Special conditions: Standard
Construction
Type & style
- Home type: SingleFamily
- Architectural style: Northwest
- Property subtype: Single Family Residence
Materials
- Double Wall/Staggered Stud, Frame
- Foundation: Stemwall
- Roof: Composition
Condition
- New construction: Yes
- Year built: 2023
Details
- Builder name: York Building and Design
Utilities & green energy
- Sewer: Private Sewer
- Water: Public
- Utilities for property: Natural Gas Available
Community & HOA
Community
- Features: Pickleball, Access to Public Lands, Park, Sport Court, Tennis Court(s), Trail(s)
- Security: Carbon Monoxide Detector(s), Smoke Detector(s)
- Subdivision: Brasada Ranch
HOA
- Has HOA: Yes
- Amenities included: Clubhouse, Fitness Center, Gated, Golf Course, Park, Pickleball Court(s), Pool, Resort Community, Restaurant, Sport Court, Stable(s), Tennis Court(s), Trail(s), Other
- HOA fee: $140 monthly
Location
- Region: Powell Butte
Financial & listing details
- Price per square foot: $471/sqft
- Tax assessed value: $1,053,070
- Annual tax amount: $8,985
- Date on market: 3/23/2025
- Cumulative days on market: 276 days
- Listing terms: Cash,Conventional,FHA,VA Loan
- Inclusions: Built in Fridge, Wine fridge in butler's pantry
- Road surface type: Paved
Estimated market value
Not available
Estimated sales range
Not available
$6,231/mo
Price history
Price history
| Date | Event | Price |
|---|---|---|
| 11/24/2025 | Price change | $1,399,000-3.5%$471/sqft |
Source: | ||
| 3/23/2025 | Listed for sale | $1,450,000$489/sqft |
Source: | ||
Public tax history
Public tax history
| Year | Property taxes | Tax assessment |
|---|---|---|
| 2024 | $8,770 +69.9% | $718,130 +69% |
| 2023 | $5,162 +253% | $425,024 +237.7% |
| 2022 | $1,462 +79.4% | $125,870 +85% |
Find assessor info on the county website
BuyAbility℠ payment
Est. payment
$6,801/mo
Principal & interest
$5425
Property taxes
$746
Other costs
$630
Climate risks
Neighborhood: 97753
Nearby schools
GreatSchools rating
- 6/10Crooked River Elementary SchoolGrades: K-5Distance: 15.5 mi
- 8/10Crook County Middle SchoolGrades: 6-8Distance: 15.4 mi
- 6/10Crook County High SchoolGrades: 9-12Distance: 15 mi
Schools provided by the listing agent
- Middle: Crook County Middle
- High: Crook County High
Source: Oregon Datashare. This data may not be complete. We recommend contacting the local school district to confirm school assignments for this home.
- Loading
- Loading
