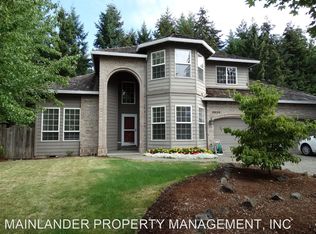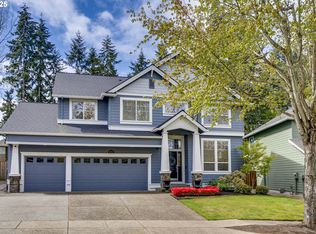Complete info: http://16625swspringwaterct.ePropertySites.com - Great, move-in ready, family home on a cul-de-sac. Beautifully updated kitchen with cherry cabinets, SS appliances, gas cook top and granite. Gleaming newer hardwoods on lower level. Large family room with built-ins make it the perfect place for entertaining. Very spacious, peaceful and private backyard makes a nice area for kids and pets. Every room wired for cable/internet.
This property is off market, which means it's not currently listed for sale or rent on Zillow. This may be different from what's available on other websites or public sources.

