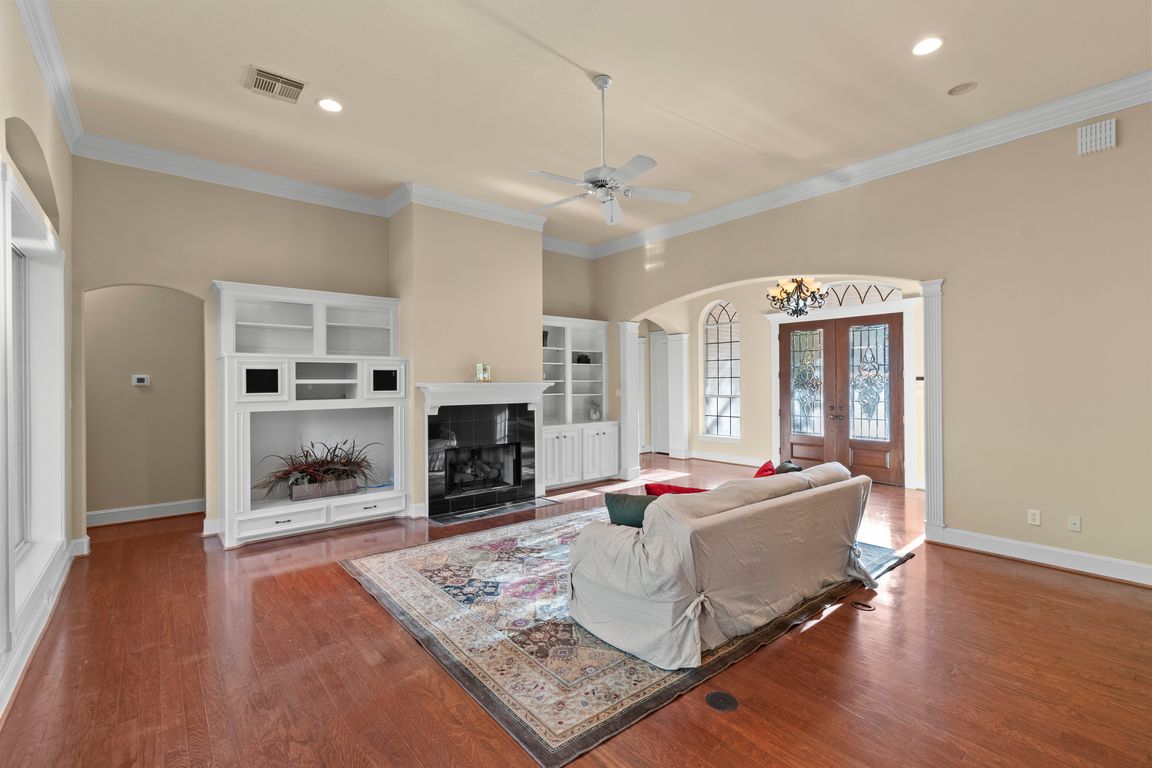
For sale
$650,000
4beds
4,240sqft
16626 Lafone Dr, Spring, TX 77379
4beds
4,240sqft
Single family residence
Built in 2003
0.30 Acres
3 Attached garage spaces
$153 price/sqft
What's special
Home officeTrue single-story livingCrown moldingOversized lotSpecialty drawersLarge islandOpen-concept family room
First time on market -- Located in a quiet enclave, this beautifully maintained custom-built 4 BR/3 Full Bath/2 Half Bath/3 car Garage Home has been lovingly cared for by one family. The main level offers true single-story living with hardwood floors in the common areas, 8' doors, crown molding, a ...
- 5 days |
- 381 |
- 19 |
Likely to sell faster than
Source: HAR,MLS#: 63903741
Travel times
Family Room
Kitchen
Primary Bedroom
Zillow last checked: 8 hours ago
Listing updated: November 18, 2025 at 07:02pm
Listed by:
Lauren Luneau TREC #0637106 832-381-4120,
Century 21 Realty Partners
Source: HAR,MLS#: 63903741
Facts & features
Interior
Bedrooms & bathrooms
- Bedrooms: 4
- Bathrooms: 5
- Full bathrooms: 3
- 1/2 bathrooms: 2
Rooms
- Room types: Utility Room
Primary bathroom
- Features: Full Secondary Bathroom Down, Half Bath, Primary Bath: Double Sinks, Primary Bath: Jetted Tub, Primary Bath: Separate Shower, Secondary Bath(s): Double Sinks, Secondary Bath(s): Shower Only, Vanity Area
Kitchen
- Features: Breakfast Bar, Kitchen Island, Kitchen open to Family Room, Pots/Pans Drawers, Under Cabinet Lighting, Walk-in Pantry
Heating
- Natural Gas
Cooling
- Ceiling Fan(s), Electric, Other
Appliances
- Included: Water Heater, Disposal, Dryer, Refrigerator, Washer, Double Oven, Microwave, Electric Cooktop, Dishwasher
- Laundry: Electric Dryer Hookup, Washer Hookup
Features
- Crown Molding, Formal Entry/Foyer, High Ceilings, 1 Bedroom Up, En-Suite Bath, Primary Bed - 1st Floor, Split Plan, Walk-In Closet(s)
- Flooring: Carpet, Tile, Wood
- Windows: Window Coverings
- Number of fireplaces: 1
- Fireplace features: Gas, Gas Log
Interior area
- Total structure area: 4,240
- Total interior livable area: 4,240 sqft
Property
Parking
- Total spaces: 3
- Parking features: Attached, Oversized, Garage Door Opener, Double-Wide Driveway
- Attached garage spaces: 3
Features
- Stories: 1
- Patio & porch: Patio/Deck
- Exterior features: Back Green Space, Sprinkler System
- Has spa: Yes
- Fencing: Back Yard
Lot
- Size: 0.3 Acres
- Dimensions: 100 x 130
- Features: Subdivided, 1/4 Up to 1/2 Acre
Details
- Parcel number: 1216880010012
Construction
Type & style
- Home type: SingleFamily
- Architectural style: Mediterranean,Ranch,Traditional
- Property subtype: Single Family Residence
Materials
- Brick
- Foundation: Slab
- Roof: Composition
Condition
- New construction: No
- Year built: 2003
Details
- Builder name: H & B Custom Homes
Utilities & green energy
- Sewer: Public Sewer
- Water: Public, Water District
Green energy
- Energy efficient items: HVAC
Community & HOA
Community
- Subdivision: Lafone Estates
Location
- Region: Spring
Financial & listing details
- Price per square foot: $153/sqft
- Tax assessed value: $546,288
- Annual tax amount: $12,374
- Date on market: 11/15/2025
- Listing terms: Cash,Conventional,FHA,VA Loan
- Exclusions: N/A
- Road surface type: Concrete, Curbs