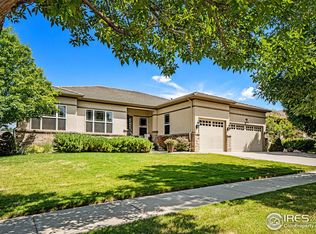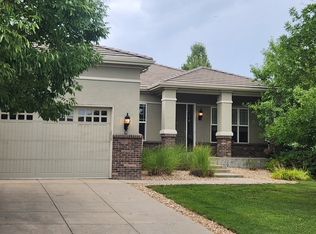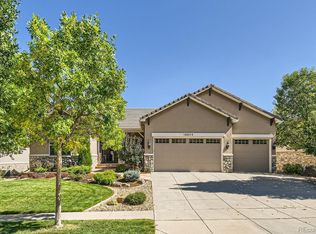Sold for $975,000 on 11/06/25
$975,000
16626 Las Brisas Drive, Broomfield, CO 80023
2beds
4,462sqft
Single Family Residence
Built in 2006
10,130 Square Feet Lot
$975,100 Zestimate®
$219/sqft
$3,177 Estimated rent
Home value
$975,100
$926,000 - $1.02M
$3,177/mo
Zestimate® history
Loading...
Owner options
Explore your selling options
What's special
Price Reduced to $975,000 over 2200 sq ft main level – Bring Offer!
Discover the highly sought-after Snowmass Model in Anthem Ranch, Broomfield’s premier 55+ active adult community. Backing to a peaceful greenbelt, this beautifully maintained 2-bedroom, 4-bath home with a 3-car garage offers both comfort and style.
Step inside to find crown molding, extended hardwood floors, and thoughtful upgrades including a radon mitigation system, humidifier, washer, dryer, and all appliances. The gourmet kitchen is a true highlight with cherry cabinets, rollout shelving, double-door pantry, stainless steel appliances, Samsung multi-door refrigerator, striking backsplash, pendant lighting, and a cozy eat-in nook. A separate dining area flows into the spacious living room with a warm gas fireplace—perfect for entertaining. Over $45K in Hunter Douglas motorized and manual window coverings elevate every room.
The primary suite features a bay window, tray ceiling, walk-in closet, and a luxurious 5-piece bath. A second bedroom with an adjacent full bath offers privacy for guests, while the double French-door office (non-conforming 3rd bedroom) makes an ideal study, library, or craft space. Additional touches include a storm door with stained glass sidelights, double coat closet, and linen storage.
Enjoy summer evenings on the east-facing deck overlooking mature landscaping, large trees, and space for a garden. The full unfinished basement includes epoxy flooring, workbench, half bath, and abundant storage.
Anthem Ranch residents enjoy the 30,000 sq ft Aspen Lodge with over 130 clubs, fitness center, walking track, pools, classes, and social events. Outdoor amenities include pickleball, tennis, bocce, and miles of trails. Conveniently located near Denver, Boulder, DIA, shopping, and dining.
Don’t miss this rare opportunity—schedule your showing today!
Zillow last checked: 8 hours ago
Listing updated: November 07, 2025 at 08:30am
Listed by:
Susan Smyle 303-931-1768 smyle.susie@gmail.com,
RE/MAX Professionals
Bought with:
Susan Smyle, 40047552
RE/MAX Professionals
Source: REcolorado,MLS#: 8893802
Facts & features
Interior
Bedrooms & bathrooms
- Bedrooms: 2
- Bathrooms: 4
- Full bathrooms: 2
- 1/2 bathrooms: 2
- Main level bathrooms: 3
- Main level bedrooms: 2
Bedroom
- Description: Backs To Quiet Greenbelt, Adjacent To Full Bath And Linen Closet
- Level: Main
- Area: 154 Square Feet
- Dimensions: 11 x 14
Bathroom
- Description: 5 Piece Bath, Walk In Closet
- Level: Main
Bathroom
- Level: Main
Bathroom
- Description: Nicely Located Near Dining Room And Kitchen
- Level: Main
Bathroom
- Level: Basement
Other
- Description: Spacious With Bay Window, Tray Ceiling, 5 Piece Bath, Walk In Closet
- Level: Main
- Area: 252 Square Feet
- Dimensions: 14 x 18
Dining room
- Description: Perfect For Entertaining And Views Of Green Space.
- Level: Main
- Area: 112 Square Feet
- Dimensions: 14 x 8
Great room
- Description: Cozy Gas Fireplace, Hidden Stairs To Unfinished Full Basement
- Level: Main
- Area: 252 Square Feet
- Dimensions: 14 x 18
Laundry
- Description: Washer/Dryer Included With Utility Sink And Cabinets
- Level: Main
Office
- Description: Double French Doors And Can Be Used As An Office, Craft Room, Den Or Flex Room
- Level: Main
- Area: 140 Square Feet
- Dimensions: 10 x 14
Heating
- Forced Air
Cooling
- Central Air
Appliances
- Included: Convection Oven, Cooktop, Dishwasher, Disposal, Double Oven, Dryer, Humidifier, Microwave, Self Cleaning Oven, Washer
- Laundry: In Unit
Features
- Eat-in Kitchen, Entrance Foyer, Five Piece Bath, Granite Counters, High Speed Internet, Kitchen Island, Open Floorplan, Pantry, Radon Mitigation System, Smoke Free, Walk-In Closet(s), Wired for Data
- Flooring: Carpet, Tile, Wood
- Basement: Full
- Number of fireplaces: 1
- Fireplace features: Family Room
Interior area
- Total structure area: 4,462
- Total interior livable area: 4,462 sqft
- Finished area above ground: 2,241
- Finished area below ground: 36
Property
Parking
- Total spaces: 3
- Parking features: Garage - Attached
- Attached garage spaces: 3
Features
- Levels: One
- Stories: 1
- Patio & porch: Deck, Front Porch
- Exterior features: Private Yard, Rain Gutters
Lot
- Size: 10,130 sqft
- Features: Corner Lot, Irrigated, Landscaped, Level, Many Trees, Sprinklers In Front, Sprinklers In Rear
Details
- Parcel number: R8865037
- Zoning: PUD
- Special conditions: Standard
Construction
Type & style
- Home type: SingleFamily
- Architectural style: Contemporary
- Property subtype: Single Family Residence
Materials
- Concrete, Frame
- Foundation: Slab
- Roof: Concrete
Condition
- Updated/Remodeled
- Year built: 2006
Details
- Builder model: Snowmass
- Builder name: Pulte Homes
Utilities & green energy
- Electric: 110V, 220 Volts
- Sewer: Public Sewer
- Water: Public
- Utilities for property: Cable Available, Electricity Connected, Internet Access (Wired), Natural Gas Connected, Phone Available
Community & neighborhood
Security
- Security features: Carbon Monoxide Detector(s), Smoke Detector(s)
Senior living
- Senior community: Yes
Location
- Region: Broomfield
- Subdivision: Anthem Ranch
HOA & financial
HOA
- Has HOA: Yes
- HOA fee: $286 monthly
- Amenities included: Fitness Center, Parking, Playground, Pool, Spa/Hot Tub, Tennis Court(s), Trail(s)
- Services included: Reserve Fund, Recycling, Trash
- Association name: CCMC
- Association phone: 303-665-1256
Other
Other facts
- Listing terms: 1031 Exchange,Cash,Conventional,FHA,VA Loan
- Ownership: Individual
Price history
| Date | Event | Price |
|---|---|---|
| 11/6/2025 | Sold | $975,000$219/sqft |
Source: | ||
| 9/25/2025 | Pending sale | $975,000$219/sqft |
Source: | ||
| 9/20/2025 | Price change | $975,000-4.9%$219/sqft |
Source: | ||
| 9/13/2025 | Price change | $1,025,000-4.7%$230/sqft |
Source: | ||
| 8/7/2025 | Price change | $1,075,000-6.5%$241/sqft |
Source: | ||
Public tax history
| Year | Property taxes | Tax assessment |
|---|---|---|
| 2025 | $6,826 +0.8% | $62,980 -2.5% |
| 2024 | $6,773 +16% | $64,590 -3.6% |
| 2023 | $5,839 -3.1% | $67,000 +32.4% |
Find assessor info on the county website
Neighborhood: 80023
Nearby schools
GreatSchools rating
- 7/10THUNDER VISTA P-8Grades: PK-8Distance: 0.8 mi
- 9/10Legacy High SchoolGrades: 9-12Distance: 3.8 mi
Schools provided by the listing agent
- Elementary: Thunder Vista
- Middle: Thunder Vista
- High: Legacy
- District: Adams 12 5 Star Schl
Source: REcolorado. This data may not be complete. We recommend contacting the local school district to confirm school assignments for this home.
Get a cash offer in 3 minutes
Find out how much your home could sell for in as little as 3 minutes with a no-obligation cash offer.
Estimated market value
$975,100
Get a cash offer in 3 minutes
Find out how much your home could sell for in as little as 3 minutes with a no-obligation cash offer.
Estimated market value
$975,100


