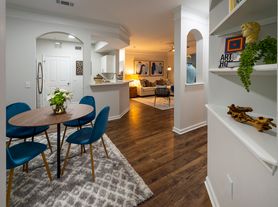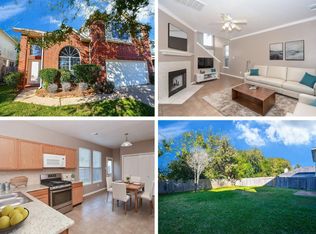Beautifully renovated 3 bed 2.5 bath home with new roof, new updated floors, and an updated kitchen with beautiful counter tops, backsplash, and new appliances. Spacious family room with fireplace. Fresh paint throughout the house. Spacious game room upstairs. New water heater and AC. Huge backyard perfect for entertainment.
Copyright notice - Data provided by HAR.com 2022 - All information provided should be independently verified.
House for rent
$2,350/mo
16626 Pademelon Dr, Sugar Land, TX 77498
3beds
1,863sqft
Price may not include required fees and charges.
Singlefamily
Available now
-- Pets
Electric
-- Laundry
2 Attached garage spaces parking
Electric, fireplace
What's special
Huge backyardUpdated floorsFresh paintNew appliancesSpacious family roomSpacious game roomBeautiful counter tops
- 50 days |
- -- |
- -- |
Travel times
Looking to buy when your lease ends?
Consider a first-time homebuyer savings account designed to grow your down payment with up to a 6% match & 3.83% APY.
Facts & features
Interior
Bedrooms & bathrooms
- Bedrooms: 3
- Bathrooms: 3
- Full bathrooms: 2
- 1/2 bathrooms: 1
Heating
- Electric, Fireplace
Cooling
- Electric
Features
- Has fireplace: Yes
Interior area
- Total interior livable area: 1,863 sqft
Property
Parking
- Total spaces: 2
- Parking features: Attached, Covered
- Has attached garage: Yes
- Details: Contact manager
Features
- Stories: 2
- Exterior features: Attached, Heating: Electric, Lot Features: Street, Street
Details
- Parcel number: 5613010010170907
Construction
Type & style
- Home type: SingleFamily
- Property subtype: SingleFamily
Condition
- Year built: 2006
Community & HOA
Location
- Region: Sugar Land
Financial & listing details
- Lease term: Long Term,12 Months
Price history
| Date | Event | Price |
|---|---|---|
| 8/25/2025 | Price change | $2,350-6%$1/sqft |
Source: | ||
| 8/20/2025 | Listed for rent | $2,500+79.2%$1/sqft |
Source: | ||
| 8/1/2025 | Pending sale | $319,550$172/sqft |
Source: | ||
| 7/23/2025 | Price change | $319,550-1.8%$172/sqft |
Source: | ||
| 7/16/2025 | Price change | $325,550-0.7%$175/sqft |
Source: | ||

