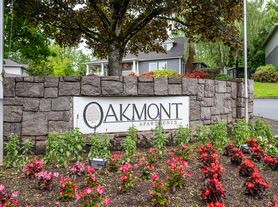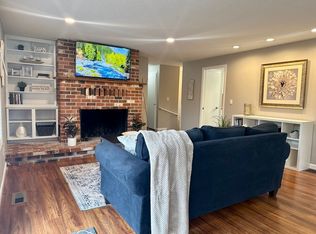Be the very first to call this brand-new 2025 home your own. Located at 16626 SW Noosa Ct in Tigard, this thoughtfully designed residence combines modern style, energy efficiency, and everyday comfort. Just one-tenth of a mile from Art Rutkin Elementary School in the highly regarded Tigard-Tualatin School District, the home offers a rare opportunity to enjoy both new construction and a prime location.
The main floor features an open-concept layout that blends kitchen, dining, and living spaces seamlessly. The kitchen is the centerpiece of the home with its large island and breakfast bar, while the living room is filled with natural light from a picture window that looks out onto a landscaped yard and community green space. Durable luxury vinyl plank flooring runs throughout the main level. A thoughtfully placed half bath sits at the opposite end of the floor near the garage entry, offering both convenience and privacy.
Upstairs you'll find all four bedrooms, including a spacious primary suite with a private bath. The en suite is appointed with a double-sink vanity, a soaking tub, a separate shower, and a generous walk-in closet. Three additional bedrooms share a full hallway bath, and a second-floor laundry room with washer and dryer hookups provides practical convenience. The upstairs level is fully carpeted for comfort, with the exception of the bathrooms and laundry room, which are finished in hard surfaces for easy care.
The home also includes an attached two-car garage with additional parking on the driveway pad. Efficiency-focused features such as a hybrid electric water heater and a high-efficiency gas furnace keep utility costs in check, while central air conditioning ensures cool and consistent temperatures year-round. Landscaping and irrigation are managed by the HOA, making exterior upkeep effortless.
With its modern floor plan, energy-saving systems, and unbeatable location near schools, parks, and shopping, this brand-new home offers the perfect balance of style, comfort, and convenience in Tigard.
All Red Bridge Property Management LLC residents have the opportunity to enroll in one of our Resident Benefits Packages (RBP). There are two options to choose from, and all packages include: credit building to help boost the resident's credit score with timely rent payments; up to $1M identity theft protection; move-in concierge service making utility connection and home services setup a breeze during your move-in; and our best-in-class resident rewards program! See the picture attached to this listing. Pricing ranges from $35.00 for the basic package up to $46.95, which includes HVAC filter delivery and renter's insurance.
Lease Terms & Requirements:
* 12-month lease
* Application fee: $60.00 per adult applicant
* Screening criteria: Available for review through the application link prior to submission
* Security deposit: Equal to one month's rent (subject to screening results, not to exceed 2 time rent)
*Utilities: Residents are responsible for water/sewer, electricity, natural gas, and garbage.
* Pets: Up to two pets allowed (no puppies or kittens). Dogs under 50 lbs. Additional pet rent of $35/month per pet. Additional $500/pet for pet security deposit.
* Renter's insurance: Minimum $100,000 liability coverage required
* Smoking: This is a non-smoking property
* Move-in requirement: Must take possession within 14 days of application approval
* Accessibility: This is not a "Type A Unit"
Information is deemed accurate but not guaranteed
House for rent
$3,350/mo
16626 SW Noosa Ct, Tigard, OR 97224
4beds
1,875sqft
Price may not include required fees and charges.
Single family residence
Available now
Cats, dogs OK
Central air
Hookups laundry
Attached garage parking
Forced air, fireplace
What's special
- 8 days
- on Zillow |
- -- |
- -- |
Travel times
Looking to buy when your lease ends?
Consider a first-time homebuyer savings account designed to grow your down payment with up to a 6% match & 4.15% APY.
Facts & features
Interior
Bedrooms & bathrooms
- Bedrooms: 4
- Bathrooms: 3
- Full bathrooms: 2
- 1/2 bathrooms: 1
Heating
- Forced Air, Fireplace
Cooling
- Central Air
Appliances
- Included: Disposal, WD Hookup
- Laundry: Hookups
Features
- WD Hookup, Walk In Closet
- Has fireplace: Yes
Interior area
- Total interior livable area: 1,875 sqft
Video & virtual tour
Property
Parking
- Parking features: Attached
- Has attached garage: Yes
- Details: Contact manager
Features
- Exterior features: Electricity not included in rent, Garbage not included in rent, Gas not included in rent, Heating system: ForcedAir, Sewage not included in rent, Walk In Closet, Water not included in rent
- Fencing: Fenced Yard
Details
- Parcel number: R2228005
Construction
Type & style
- Home type: SingleFamily
- Property subtype: Single Family Residence
Community & HOA
Location
- Region: Tigard
Financial & listing details
- Lease term: 1 Year
Price history
| Date | Event | Price |
|---|---|---|
| 8/21/2025 | Listed for rent | $3,350$2/sqft |
Source: Zillow Rentals | ||
| 8/20/2025 | Sold | $600,999-4%$321/sqft |
Source: | ||
| 7/24/2025 | Pending sale | $625,999$334/sqft |
Source: | ||
| 7/11/2025 | Price change | $625,999+1.8%$334/sqft |
Source: | ||
| 6/24/2025 | Price change | $614,999+4.2%$328/sqft |
Source: | ||

