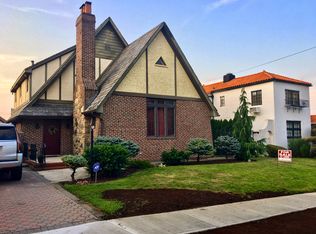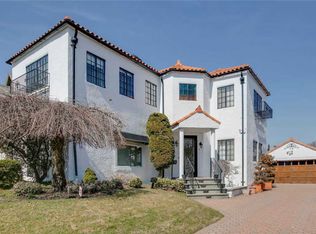Sold for $1,920,000 on 05/22/24
$1,920,000
166-27 14th Avenue, Beechhurst, NY 11357
4beds
2,466sqft
Single Family Residence, Residential
Built in 2004
5,000 Square Feet Lot
$1,973,300 Zestimate®
$779/sqft
$5,011 Estimated rent
Home value
$1,973,300
$1.80M - $2.17M
$5,011/mo
Zestimate® history
Loading...
Owner options
Explore your selling options
What's special
A custom-built colonial home in the Robinwood section of Beechhurst boasts an impressive 17-foot entryway, setting the tone for its elegant design. Throughout the first floor, you'll find trey ceilings, custom moldings and beautiful solid hardwood floors, adding a touch of sophistication to the interior. The living room features a gas fireplace with custom millwork and marble. The great room is a highlight, featuring lofty 12-foot ceilings and stylish plantation shutters on the first-floor windows. The spacious kitchen on the first floor is open to the great room and enjoys ample natural light thanks to a large window. This design promotes a seamless flow between cooking, dining, and living spaces, making it an ideal setting for family gatherings and entertaining. For added convenience, the primary bedroom suite is thoughtfully located on the first floor, providing a private and luxurious retreat. Moving to the second floor, you'll discover three additional bedrooms and a full bath, offering comfortable accommodations for family members or guests. Overall, this custom colonial home in Robinwood is a harmonious blend of architectural elegance, functional design, and comfort, making it a desirable residence in the Robinwood section of Beechhurst., Additional information: Appearance:Diamond,Interior Features:Marble Bath,Separate Hotwater Heater:Yes
Zillow last checked: 8 hours ago
Listing updated: November 21, 2024 at 05:47am
Listed by:
Evangelia Boudourakis 718-762-2268,
Daniel Gale Sothebys Intl Rlty 718-762-2268,
Irene Nictas 718-762-2268,
Daniel Gale Sothebys Intl Rlty
Bought with:
Kai Zhao, 10401357571
P R O Links Realty Inc
Source: OneKey® MLS,MLS#: L3506079
Facts & features
Interior
Bedrooms & bathrooms
- Bedrooms: 4
- Bathrooms: 4
- Full bathrooms: 3
- 1/2 bathrooms: 1
Heating
- Baseboard
Cooling
- Central Air
Appliances
- Included: Cooktop, Dishwasher, Dryer, Microwave, Oven, Refrigerator, Washer, Gas Water Heater
Features
- Cathedral Ceiling(s), Eat-in Kitchen, Entrance Foyer, Formal Dining, Granite Counters, Master Downstairs
- Flooring: Hardwood
- Basement: Full
- Attic: Full
- Number of fireplaces: 1
Interior area
- Total structure area: 2,466
- Total interior livable area: 2,466 sqft
Property
Parking
- Parking features: Detached, Private
Features
- Levels: Two
- Has view: Yes
- View description: Bridge(s)
Lot
- Size: 5,000 sqft
- Dimensions: 50 x 100
- Features: Near School, Near Shops, Sprinklers In Front, Sprinklers In Rear
Details
- Parcel number: 046090138
Construction
Type & style
- Home type: SingleFamily
- Architectural style: Colonial
- Property subtype: Single Family Residence, Residential
Materials
- Brick, Stone, Stucco
Condition
- Year built: 2004
Utilities & green energy
- Sewer: Public Sewer
- Water: Public
Community & neighborhood
Security
- Security features: Security System
Location
- Region: Beechhurst
Other
Other facts
- Listing agreement: Exclusive Right To Lease
Price history
| Date | Event | Price |
|---|---|---|
| 5/22/2024 | Sold | $1,920,000-2%$779/sqft |
Source: | ||
| 3/20/2024 | Pending sale | $1,959,000$794/sqft |
Source: | ||
| 2/1/2024 | Price change | $1,959,000-2%$794/sqft |
Source: | ||
| 1/4/2024 | Price change | $1,999,988+0.1%$811/sqft |
Source: | ||
| 9/22/2023 | Listed for sale | $1,998,888-4.3%$811/sqft |
Source: | ||
Public tax history
| Year | Property taxes | Tax assessment |
|---|---|---|
| 2024 | -- | $109,440 +9.9% |
| 2023 | -- | $99,540 +20% |
| 2022 | -- | $82,920 -3.6% |
Find assessor info on the county website
Neighborhood: Whitestone
Nearby schools
GreatSchools rating
- 7/10Ps 193 Alfred J KennedyGrades: PK-5Distance: 0.7 mi
- 6/10Jhs 194 William CarrGrades: 6-8Distance: 0.7 mi
- 8/10World Journalism Preparatory: A College Board SchoolGrades: 6-12Distance: 1.7 mi
Schools provided by the listing agent
- Middle: Jhs 194 William Carr
- High: Bayside High School
Source: OneKey® MLS. This data may not be complete. We recommend contacting the local school district to confirm school assignments for this home.

