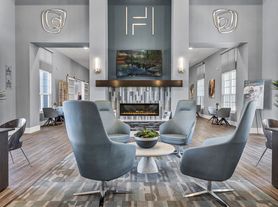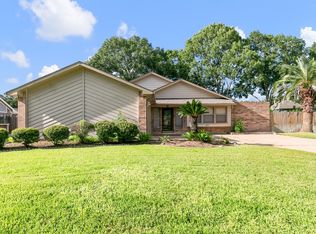This stunning two-story home in Richmond, TX (near Aliana Subdivision) is zoned to award-winning Fort Bend ISD. Featuring 3 bedrooms, 3 full baths, and a 2-car garage with driveway, this home offers an open-concept floor plan designed for modern living. Don't miss this move-in-ready gem in a gated Inner Loop community! Features include a spacious living room, a downstairs bed with a full bath, wood floors, a fenced yard, a private balcony, a gourmet kitchen, new appliances, an upstairs suite, ceiling fans, and lawn care included. Tour today!
Copyright notice - Data provided by HAR.com 2022 - All information provided should be independently verified.
Townhouse for rent
$2,500/mo
16627 Oasis Meadow Ln, Richmond, TX 77407
3beds
1,927sqft
Price may not include required fees and charges.
Townhouse
Available now
Cats, small dogs OK
Electric, ceiling fan
Electric dryer hookup laundry
2 Attached garage spaces parking
Natural gas
What's special
Private balconyFenced yardNew appliancesWood floorsOpen-concept floor planCeiling fansGourmet kitchen
- 3 days
- on Zillow |
- -- |
- -- |
Travel times
Renting now? Get $1,000 closer to owning
Unlock a $400 renter bonus, plus up to a $600 savings match when you open a Foyer+ account.
Offers by Foyer; terms for both apply. Details on landing page.
Facts & features
Interior
Bedrooms & bathrooms
- Bedrooms: 3
- Bathrooms: 3
- Full bathrooms: 3
Rooms
- Room types: Breakfast Nook, Family Room
Heating
- Natural Gas
Cooling
- Electric, Ceiling Fan
Appliances
- Included: Dishwasher, Disposal, Dryer, Microwave, Oven, Refrigerator, Stove, Washer
- Laundry: Electric Dryer Hookup, Gas Dryer Hookup, In Unit, Washer Hookup
Features
- 1 Bedroom Down - Not Primary BR, Balcony, Ceiling Fan(s), En-Suite Bath, Walk-In Closet(s)
- Flooring: Carpet, Laminate, Tile
Interior area
- Total interior livable area: 1,927 sqft
Property
Parking
- Total spaces: 2
- Parking features: Attached, Covered
- Has attached garage: Yes
- Details: Contact manager
Features
- Stories: 2
- Exterior features: 1 Bedroom Down - Not Primary BR, 1 Living Area, Architecture Style: Contemporary/Modern, Attached, Back Yard, Balcony, ENERGY STAR Qualified Appliances, Electric Dryer Hookup, En-Suite Bath, Flooring: Laminate, Full Size, Gameroom Up, Gas Dryer Hookup, Heating: Gas, Insulated/Low-E windows, Lawn Care included in rent, Living Area - 1st Floor, Loft, Lot Features: Back Yard, Other, Roof Type: Energy Star/Reflective Roof, View Type: North, Walk-In Closet(s), Washer Hookup, Water Heater
Details
- Parcel number: 5622010010020907
Construction
Type & style
- Home type: Townhouse
- Property subtype: Townhouse
Condition
- Year built: 2021
Building
Management
- Pets allowed: Yes
Community & HOA
Location
- Region: Richmond
Financial & listing details
- Lease term: Long Term
Price history
| Date | Event | Price |
|---|---|---|
| 10/2/2025 | Listed for rent | $2,500$1/sqft |
Source: | ||
| 9/29/2020 | Listing removed | $250,000$130/sqft |
Source: RE/MAX Legacy Living #7709201 | ||
| 3/26/2020 | Price change | $250,000+2%$130/sqft |
Source: RE/MAX Legacy Living #7709201 | ||
| 12/4/2019 | Listed for sale | $245,000$127/sqft |
Source: RE/MAX Legacy Living #7709201 | ||

