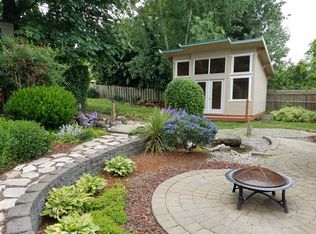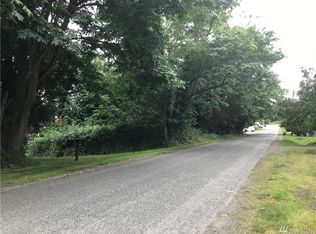BEST KEPT SECRET IN SEATTLE! PANORAMIC VIEWS!! Secluded, peaceful, oasis, private drive off main street. 6-bed/4.5-bath remodeled home has amazing bamboo and ceramic tile flooring, leather like granite countertops, and many other upgrades. Mountain and Lake views from each level. Lakeridge is centrally located, minutes from Downtown, Bellevue, and other cities. A commuter's dream... Close to all shopping and accessible by mass transit. MIL or ADU WITH SEPARATE ENTRANCE ON LOWER LEVEL!
This property is off market, which means it's not currently listed for sale or rent on Zillow. This may be different from what's available on other websites or public sources.

