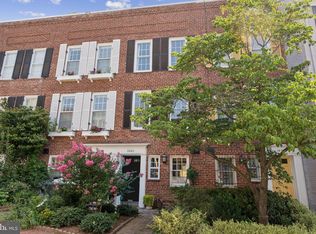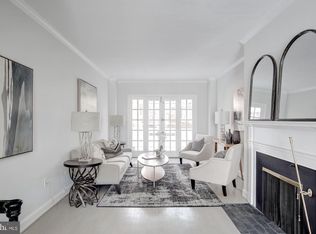Sold for $1,950,000
$1,950,000
1663 32nd St NW, Washington, DC 20007
3beds
1,865sqft
Townhouse
Built in 1900
1,104 Square Feet Lot
$1,909,400 Zestimate®
$1,046/sqft
$6,356 Estimated rent
Home value
$1,909,400
$1.79M - $2.02M
$6,356/mo
Zestimate® history
Loading...
Owner options
Explore your selling options
What's special
Just Listed in the East Village of Georgetown! Enjoy elevated living in this beautifully reimagined Georgetown residence, fully renovated in 2022 by AR Homes. This fully-outfitted Smart Home blends historic charm with modern sophistication with an open-concept main floor designed for effortless living and entertaining, featuring a chef-inspired kitchen with a dramatic waterfall island, an airy living room with coffered ceilings, and a dedicated dining area. Step outside to a beautifully tiered hardscape patio—ideal for al fresco dining, lounging, or hosting under the stars. The layout offers two generous en-suite bedrooms on the upper level, each with its own full bathroom illuminated by natural light from stunning skylights. A third en-suite bedroom is conveniently located on the entry level—perfect for guests, a home office, or media space. Additional features include front & rear Kristina Kent designed gardens, a welcoming front sitting area, a convenient powder room, and thoughtful, high-end finishes throughout. This is a fabulous opportunity to own a turnkey home on a private one-way street.
Zillow last checked: 8 hours ago
Listing updated: May 28, 2025 at 01:27pm
Listed by:
Mike Aubrey 301-873-9807,
Berkshire Hathaway HomeServices PenFed Realty,
Listing Team: Mike Aubrey Group
Bought with:
Nancy Taylor Bubes, 0225019868
Washington Fine Properties, LLC
Matt Ackland, SP2000202415
Washington Fine Properties, LLC
Source: Bright MLS,MLS#: DCDC2192304
Facts & features
Interior
Bedrooms & bathrooms
- Bedrooms: 3
- Bathrooms: 4
- Full bathrooms: 3
- 1/2 bathrooms: 1
- Main level bathrooms: 2
- Main level bedrooms: 1
Bedroom 1
- Features: Attached Bathroom, Bathroom - Stall Shower, Crown Molding, Recessed Lighting
- Level: Upper
- Area: 154 Square Feet
- Dimensions: 11 x 14
Bedroom 2
- Features: Attached Bathroom, Bathroom - Stall Shower, Crown Molding, Recessed Lighting
- Level: Upper
- Area: 176 Square Feet
- Dimensions: 11 x 16
Bedroom 3
- Features: Attached Bathroom, Basement - Finished, Bathroom - Tub Shower
- Level: Main
- Area: 198 Square Feet
- Dimensions: 11 x 18
Bathroom 1
- Features: Attached Bathroom, Bathroom - Stall Shower, Skylight(s)
- Level: Upper
- Area: 40 Square Feet
- Dimensions: 5 x 8
Bathroom 2
- Features: Attached Bathroom, Bathroom - Stall Shower, Skylight(s)
- Level: Upper
- Area: 40 Square Feet
- Dimensions: 5 x 8
Bathroom 3
- Level: Main
Dining room
- Features: Crown Molding, Dining Area, Recessed Lighting
- Level: Upper
- Area: 96 Square Feet
- Dimensions: 8 x 12
Half bath
- Level: Main
- Area: 18 Square Feet
- Dimensions: 3 x 6
Kitchen
- Features: Countertop(s) - Quartz, Kitchen Island, Kitchen - Gas Cooking, Lighting - Pendants, Recessed Lighting
- Level: Upper
- Area: 209 Square Feet
- Dimensions: 11 x 19
Living room
- Features: Crown Molding, Recessed Lighting
- Level: Upper
- Area: 121 Square Feet
- Dimensions: 11 x 11
Sitting room
- Features: Basement - Finished, Recessed Lighting
- Level: Main
- Area: 143 Square Feet
- Dimensions: 11 x 13
Heating
- Forced Air, Natural Gas
Cooling
- Central Air, Electric
Appliances
- Included: Microwave, Dishwasher, Disposal, Dryer, Dual Flush Toilets, Oven/Range - Gas, Refrigerator, Six Burner Stove, Stainless Steel Appliance(s), Washer, Water Heater, Gas Water Heater
- Laundry: Has Laundry
Features
- Attic, Bathroom - Stall Shower, Bathroom - Tub Shower, Crown Molding, Dining Area, Open Floorplan, Kitchen Island, Recessed Lighting, Upgraded Countertops, High Ceilings, 9'+ Ceilings
- Doors: French Doors
- Windows: Casement, Skylight(s)
- Basement: Finished
- Has fireplace: No
Interior area
- Total structure area: 1,865
- Total interior livable area: 1,865 sqft
- Finished area above ground: 1,865
Property
Parking
- Parking features: On Street
- Has uncovered spaces: Yes
Accessibility
- Accessibility features: None
Features
- Levels: Three
- Stories: 3
- Patio & porch: Patio
- Exterior features: Extensive Hardscape
- Pool features: None
- Fencing: Back Yard
Lot
- Size: 1,104 sqft
- Features: Urban Land-Sassafras-Chillum
Details
- Additional structures: Above Grade, Below Grade
- Parcel number: 1281//0024
- Zoning: R-1B/GT
- Special conditions: Standard
Construction
Type & style
- Home type: Townhouse
- Architectural style: Traditional
- Property subtype: Townhouse
Materials
- Brick
- Foundation: Block
Condition
- New construction: No
- Year built: 1900
- Major remodel year: 2022
Utilities & green energy
- Sewer: Public Sewer
- Water: Public
Community & neighborhood
Location
- Region: Washington
- Subdivision: Georgetown
Other
Other facts
- Listing agreement: Exclusive Right To Sell
- Ownership: Fee Simple
Price history
| Date | Event | Price |
|---|---|---|
| 5/28/2025 | Sold | $1,950,000-1.3%$1,046/sqft |
Source: | ||
| 5/8/2025 | Pending sale | $1,974,900$1,059/sqft |
Source: | ||
| 4/29/2025 | Contingent | $1,974,900$1,059/sqft |
Source: | ||
| 4/22/2025 | Price change | $1,974,900-3.7%$1,059/sqft |
Source: | ||
| 4/4/2025 | Listed for sale | $2,049,900+3.8%$1,099/sqft |
Source: | ||
Public tax history
| Year | Property taxes | Tax assessment |
|---|---|---|
| 2025 | $16,508 +1.7% | $1,942,090 +1.7% |
| 2024 | $16,230 +70.5% | $1,909,410 +2.8% |
| 2023 | $9,520 -4.6% | $1,858,090 +48.3% |
Find assessor info on the county website
Neighborhood: Georgetown
Nearby schools
GreatSchools rating
- 10/10Hyde-Addison Elementary SchoolGrades: PK-5Distance: 0.3 mi
- 6/10Hardy Middle SchoolGrades: 6-8Distance: 0.3 mi
- 2/10MacArthur High SchoolGrades: 9-10Distance: 1.2 mi
Schools provided by the listing agent
- District: District Of Columbia Public Schools
Source: Bright MLS. This data may not be complete. We recommend contacting the local school district to confirm school assignments for this home.
Get pre-qualified for a loan
At Zillow Home Loans, we can pre-qualify you in as little as 5 minutes with no impact to your credit score.An equal housing lender. NMLS #10287.
Sell with ease on Zillow
Get a Zillow Showcase℠ listing at no additional cost and you could sell for —faster.
$1,909,400
2% more+$38,188
With Zillow Showcase(estimated)$1,947,588

