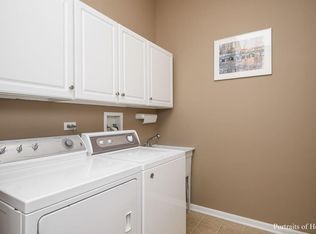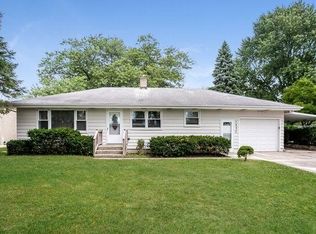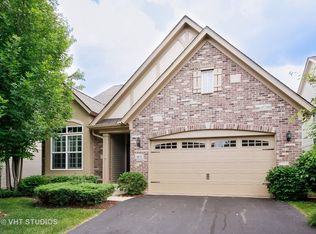Closed
$495,000
1663 Briarheath Dr, Aurora, IL 60505
3beds
2,636sqft
Single Family Residence
Built in 2006
5,967 Square Feet Lot
$548,500 Zestimate®
$188/sqft
$3,122 Estimated rent
Home value
$548,500
$521,000 - $576,000
$3,122/mo
Zestimate® history
Loading...
Owner options
Explore your selling options
What's special
Coming Soon. Beautifully maintained home in sought-after Stonegate West (SGW) community. This single-family home is designed for SINGLE-LEVEL LIVING featuring high/vaulted ceilings with all the features you are looking for. The Master Bedroom, Private Office, Kitchen, Dining room, Sunroom, powder room, laundry, and large, open living areas with vaulted ceilings are all on one level with easy entry from the attached garage or front walkway! Enjoy the outside paver patio with beautiful mature plantings. Guests will enjoy the 2nd-floor bedroom and bathroom suite with a loft area, and the high-ceiling basement is pre-plumbed for a bathroom and provides loads of storage or the opportunity for grand expansion! This home has been well maintained and upgraded over the years. Stonegate West is a fantastic subdivision that is not age-restricted but has been developed with people 55+ in mind. There is a lovely clubhouse, outdoor pool, exercise room, walking trails, and most importantly many activities and opportunities (if you so choose) to meet and socialize with neighbors. Activities include dinner groups, wine and liquor clubs, book club, golf, bicycling, cards, pickleball, men's and ladies' lunches, volunteerism, and concert and theater outings. The association is well-managed and fiscally strong with a remarkably low monthly assessment. Snow removal, Yard maintenance, and other services such as mulching, and driveway sealing are included for all residents. This home was built by Kensington Builders and is ideally located within the Stonegate West subdivision.
Zillow last checked: 8 hours ago
Listing updated: July 01, 2023 at 07:57pm
Listing courtesy of:
Andy Linss 630-577-7455,
HomeSmart Realty Group
Bought with:
Thomas Pilafas
Charles Rutenberg Realty
Source: MRED as distributed by MLS GRID,MLS#: 11782209
Facts & features
Interior
Bedrooms & bathrooms
- Bedrooms: 3
- Bathrooms: 3
- Full bathrooms: 3
Primary bedroom
- Features: Bathroom (Full)
- Level: Main
- Area: 208 Square Feet
- Dimensions: 16X13
Bedroom 2
- Level: Main
- Area: 132 Square Feet
- Dimensions: 11X12
Bedroom 3
- Level: Second
- Area: 176 Square Feet
- Dimensions: 16X11
Dining room
- Level: Main
- Area: 143 Square Feet
- Dimensions: 13X11
Family room
- Level: Main
- Area: 266 Square Feet
- Dimensions: 19X14
Other
- Level: Main
- Area: 132 Square Feet
- Dimensions: 12X11
Kitchen
- Level: Main
- Area: 165 Square Feet
- Dimensions: 15X11
Laundry
- Level: Main
- Area: 88 Square Feet
- Dimensions: 8X11
Heating
- Natural Gas
Cooling
- Central Air
Features
- Basement: Unfinished,Full
Interior area
- Total structure area: 0
- Total interior livable area: 2,636 sqft
Property
Parking
- Total spaces: 2
- Parking features: On Site, Garage Owned, Attached, Garage
- Attached garage spaces: 2
Accessibility
- Accessibility features: No Disability Access
Features
- Stories: 2
Lot
- Size: 5,967 sqft
- Dimensions: 51X117
Details
- Parcel number: 1513129003
- Special conditions: None
Construction
Type & style
- Home type: SingleFamily
- Property subtype: Single Family Residence
Materials
- Vinyl Siding
Condition
- New construction: No
- Year built: 2006
Utilities & green energy
- Sewer: Public Sewer
- Water: Public
Community & neighborhood
Community
- Community features: Clubhouse, Pool, Curbs, Sidewalks, Street Lights, Street Paved
Location
- Region: Aurora
HOA & financial
HOA
- Has HOA: Yes
- HOA fee: $145 monthly
- Services included: Insurance, Clubhouse, Pool, Lawn Care, Snow Removal
Other
Other facts
- Listing terms: Conventional
- Ownership: Fee Simple w/ HO Assn.
Price history
| Date | Event | Price |
|---|---|---|
| 6/30/2023 | Sold | $495,000+24.2%$188/sqft |
Source: | ||
| 12/15/2005 | Sold | $398,500$151/sqft |
Source: Public Record | ||
Public tax history
| Year | Property taxes | Tax assessment |
|---|---|---|
| 2024 | $11,462 +9.1% | $175,203 +11.9% |
| 2023 | $10,503 +4.9% | $156,543 +9.6% |
| 2022 | $10,016 +1.7% | $142,831 +7.4% |
Find assessor info on the county website
Neighborhood: Northeast Aurora
Nearby schools
GreatSchools rating
- 3/10Mabel O Donnell Elementary SchoolGrades: PK-5Distance: 0.3 mi
- 4/10C F Simmons Middle SchoolGrades: 6-8Distance: 0.7 mi
- 3/10East High SchoolGrades: 9-12Distance: 2.9 mi
Schools provided by the listing agent
- District: 131
Source: MRED as distributed by MLS GRID. This data may not be complete. We recommend contacting the local school district to confirm school assignments for this home.

Get pre-qualified for a loan
At Zillow Home Loans, we can pre-qualify you in as little as 5 minutes with no impact to your credit score.An equal housing lender. NMLS #10287.
Sell for more on Zillow
Get a free Zillow Showcase℠ listing and you could sell for .
$548,500
2% more+ $10,970
With Zillow Showcase(estimated)
$559,470

