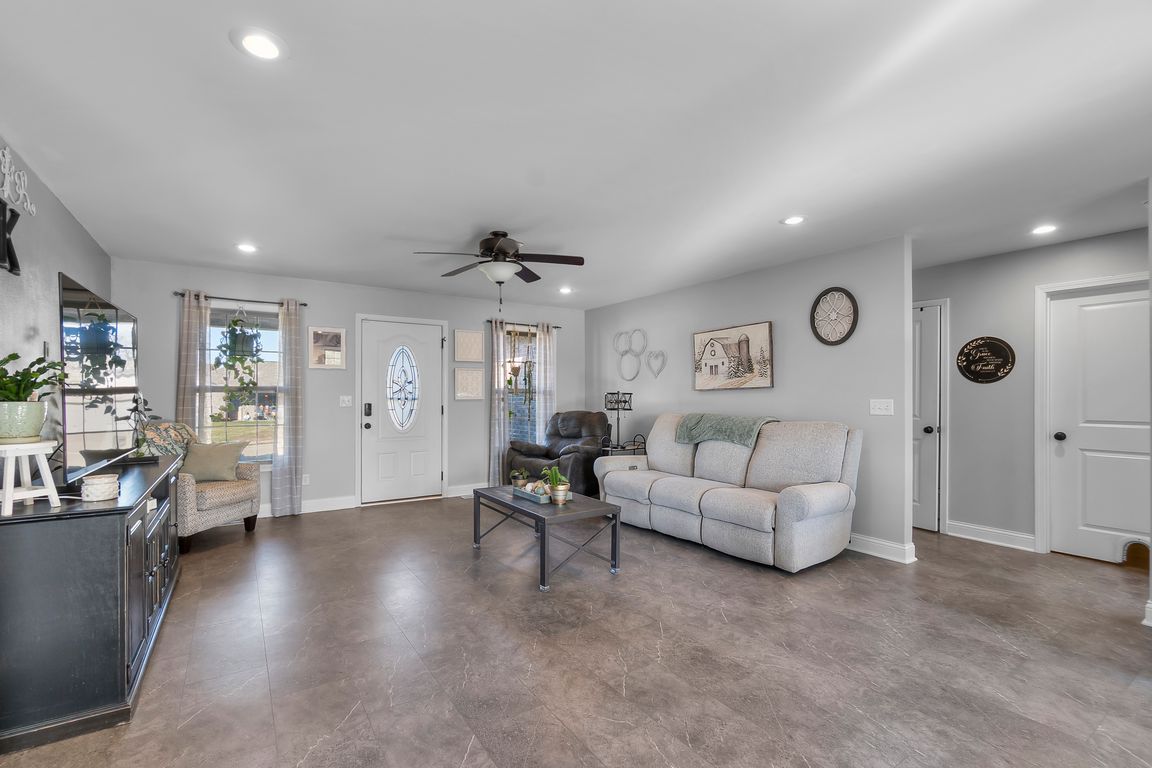Open: Sun 12pm-2pm

Active
$325,000
3beds
1,550sqft
1663 Enterprise Ct, Jackson, MO 63755
3beds
1,550sqft
Single family residence
Built in 2015
9,147 sqft
3 Attached garage spaces
$210 price/sqft
What's special
Side walkoutSplit bedroom layoutSpacious primary suiteWalk in closetDual vanitiesCorner lot
This one truly has it all! Situated on a corner lot in the desirable Jackson Ridge subdivision, this 3 bedroom, 2 bath ranch checks every box. The main level features an open concept and split bedroom layout, with a spacious primary suite that includes dual vanities and a walk in closet. ...
- 7 days |
- 539 |
- 27 |
Source: MARIS,MLS#: 25076316 Originating MLS: Southeast Missouri REALTORS
Originating MLS: Southeast Missouri REALTORS
Travel times
Living Room
Kitchen
Primary Bedroom
Zillow last checked: 8 hours ago
Listing updated: November 18, 2025 at 07:18am
Listing Provided by:
Kathi L Fish 573-450-9159,
EDGE Realty ERA Powered,
Kristal Flentge 573-837-5873,
EDGE Realty ERA Powered
Source: MARIS,MLS#: 25076316 Originating MLS: Southeast Missouri REALTORS
Originating MLS: Southeast Missouri REALTORS
Facts & features
Interior
Bedrooms & bathrooms
- Bedrooms: 3
- Bathrooms: 2
- Full bathrooms: 2
- Main level bathrooms: 2
- Main level bedrooms: 3
Primary bedroom
- Features: Floor Covering: Luxury Vinyl Tile
- Level: Main
- Area: 156
- Dimensions: 13x12
Bedroom
- Features: Floor Covering: Luxury Vinyl Tile
- Level: Main
- Area: 132
- Dimensions: 11x12
Bedroom 2
- Features: Floor Covering: Luxury Vinyl Tile
- Level: Main
- Area: 132
- Dimensions: 11x12
Primary bathroom
- Features: Floor Covering: Luxury Vinyl Tile
- Level: Main
- Area: 48
- Dimensions: 4x12
Bathroom
- Features: Floor Covering: Luxury Vinyl Tile
- Level: Main
- Area: 28
- Dimensions: 7x4
Dining room
- Features: Floor Covering: Luxury Vinyl Tile
- Level: Main
- Area: 72
- Dimensions: 6x12
Kitchen
- Features: Floor Covering: Luxury Vinyl Tile
- Level: Main
- Area: 108
- Dimensions: 9x12
Laundry
- Features: Floor Covering: Luxury Vinyl Tile
- Level: Main
- Area: 24
- Dimensions: 6x4
Living room
- Features: Floor Covering: Luxury Vinyl Tile
- Level: Main
- Area: 288
- Dimensions: 16x18
Workshop
- Features: Floor Covering: Concrete
- Level: Lower
- Area: 210
- Dimensions: 21x10
Heating
- Forced Air, Natural Gas
Cooling
- Attic Fan, Central Air, Electric
Appliances
- Included: Dishwasher, Disposal, Microwave, Electric Oven, Electric Range, Refrigerator, Electric Water Heater
- Laundry: Laundry Room, Main Level
Features
- Kitchen Island, Open Floorplan, Separate Dining
- Flooring: Luxury Vinyl
- Basement: Concrete,Storage Space,Walk-Out Access
- Has fireplace: No
Interior area
- Total structure area: 1,550
- Total interior livable area: 1,550 sqft
- Finished area above ground: 1,550
- Finished area below ground: 0
Property
Parking
- Total spaces: 3
- Parking features: Attached, Basement, Garage, Garage Faces Front, Garage Faces Side, Paved
- Attached garage spaces: 3
Features
- Levels: One
- Patio & porch: Deck, Porch
- Fencing: Privacy,Wood
Lot
- Size: 9,147.6 Square Feet
- Dimensions: 8,712 sf
- Features: Back Yard, Front Yard, Gentle Sloping, Private
Details
- Parcel number: 143180007031000000
- Special conditions: Standard
Construction
Type & style
- Home type: SingleFamily
- Architectural style: Ranch,Traditional
- Property subtype: Single Family Residence
Materials
- Brick, Vinyl Siding
- Roof: Asphalt,Shingle
Condition
- Updated/Remodeled
- New construction: No
- Year built: 2015
Utilities & green energy
- Electric: 220 Volts
- Sewer: Public Sewer
- Water: Public
- Utilities for property: Electricity Connected, Natural Gas Connected, Sewer Connected
Community & HOA
Community
- Subdivision: Jackson Ridge
HOA
- Has HOA: No
Location
- Region: Jackson
Financial & listing details
- Price per square foot: $210/sqft
- Tax assessed value: $182,932
- Annual tax amount: $1,775
- Date on market: 11/14/2025
- Cumulative days on market: 7 days
- Listing terms: Cash,Conventional,FHA,VA Loan
- Ownership: Private
- Electric utility on property: Yes
- Road surface type: Concrete