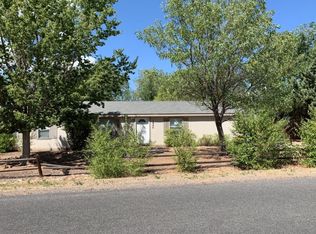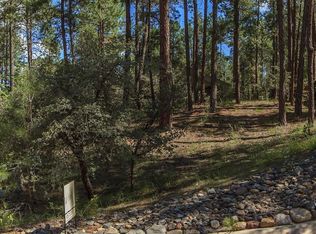*OPEN HOUSE SATURDAY APRIL 4TH FROM 11 AM TO 3 PM* 3 bedroom 2 bath house with backyard. 2 lockable sheds onsite. Multiple parking spaces. Washer dryer not included. Utilities not included in rental price. No pets. Applicants subject to background check and proof of income check. Utilities not included. Washer dryer not included. No pets.
This property is off market, which means it's not currently listed for sale or rent on Zillow. This may be different from what's available on other websites or public sources.

