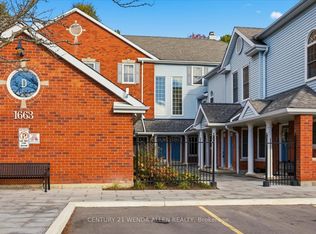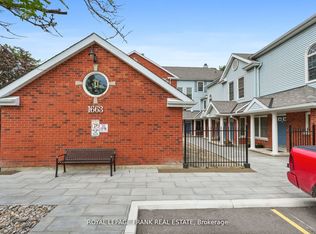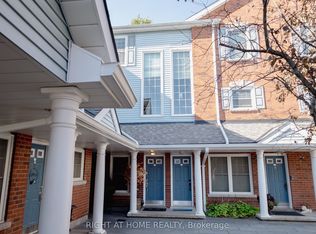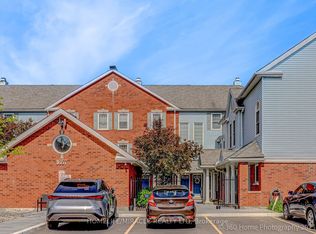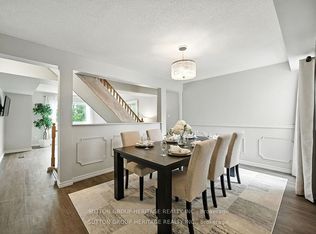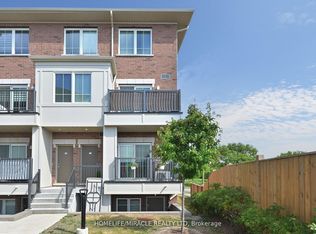Stylish & Income-Generating 2-Bedroom, 2-Bath Loft-Style Condo Townhome! This bright and spacious 2nd-floor end-unit offers exceptional value with a current rental income of $2,700/month perfect for investors or future homeowners. Featuring a sun-filled open-concept layout, large windows, and vaulted ceilings, this home combines modern comfort with unique character. The main floor includes a generous eat-in kitchen, a full bathroom, and a bedroom with a double-door closet. Enjoy floor-to-ceiling windows, skylights, and French doors that open to a charming dining space flooded with natural light. Upstairs, the loft-style primary suite includes a private full bath and en-suite laundry. Located in a secure, gated community with paved walkways, tennis courts, and excellent amenities. Just minutes from Highway 401, with schools, transit, and shopping all within walking distance.
For sale
C$480,000
1663 Nash Rd #D-17, Clarington, ON L1E 1S8
2beds
2baths
Townhouse
Built in ----
-- sqft lot
$-- Zestimate®
C$--/sqft
C$903/mo HOA
What's special
- 110 days |
- 7 |
- 0 |
Zillow last checked: 8 hours ago
Listing updated: September 29, 2025 at 07:00am
Listed by:
RIGHT AT HOME REALTY INC.
Source: TRREB,MLS®#: E12360222 Originating MLS®#: Toronto Regional Real Estate Board
Originating MLS®#: Toronto Regional Real Estate Board
Facts & features
Interior
Bedrooms & bathrooms
- Bedrooms: 2
- Bathrooms: 2
Heating
- Heat Pump, Electric
Cooling
- Central Air
Appliances
- Included: Water Heater Owned
- Laundry: Sink
Features
- Basement: None
- Has fireplace: Yes
Interior area
- Living area range: 1200-1399 null
Property
Parking
- Total spaces: 1
- Parking features: Surface
Features
- Stories: 2
- Exterior features: Juliette Balcony
- Waterfront features: None
Lot
- Features: Public Transit, Rec./Commun.Centre, School, Wooded/Treed
Details
- Parcel number: 269050120
Construction
Type & style
- Home type: Townhouse
- Property subtype: Townhouse
- Attached to another structure: Yes
Materials
- Brick, Vinyl Siding
Community & HOA
HOA
- Amenities included: Visitor Parking
- Services included: Common Elements Included, Building Insurance Included, Parking Included, Water Included
- HOA fee: C$903 monthly
- HOA name: NCC
Location
- Region: Clarington
Financial & listing details
- Annual tax amount: C$3,017
- Date on market: 8/22/2025
RIGHT AT HOME REALTY INC.
By pressing Contact Agent, you agree that the real estate professional identified above may call/text you about your search, which may involve use of automated means and pre-recorded/artificial voices. You don't need to consent as a condition of buying any property, goods, or services. Message/data rates may apply. You also agree to our Terms of Use. Zillow does not endorse any real estate professionals. We may share information about your recent and future site activity with your agent to help them understand what you're looking for in a home.
Price history
Price history
Price history is unavailable.
Public tax history
Public tax history
Tax history is unavailable.Climate risks
Neighborhood: Courtice
Nearby schools
GreatSchools rating
No schools nearby
We couldn't find any schools near this home.
- Loading
