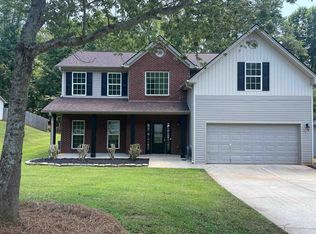Closed
$345,000
1663 Oconee Point, Jefferson, GA 30549
3beds
1,946sqft
Single Family Residence
Built in 2006
0.42 Acres Lot
$347,200 Zestimate®
$177/sqft
$1,925 Estimated rent
Home value
$347,200
$299,000 - $406,000
$1,925/mo
Zestimate® history
Loading...
Owner options
Explore your selling options
What's special
HIGHLY SOUGHT AFTER JEFFERSON CITY SCHOOLS! Welcome home to River Mist Subdivision and a VERY WELL MAINTAINED home in a quiet, cul-de-sac street. Beautiful 3 BR / 2 BA split bedroom ranch plan with Open concept living spaces that work seamlessly while entertaining! Dining room includes wainscoting, a picture window, & opens into the family room and kitchen. The kitchen boasts heavy wooded ornate cabinets, a serving bar, plenty of prep spaces, and an eat-in breakfast area overlooking the lovely privacy fenced backyard. Owner's Suite includes a spacious sitting area and trey ceilings. Owner's Bath includes a gorgeous tile surround garden tub, dual cultured marble vanities, and a walk in shower. This backyard is a private oasis complete with a patio and a covered deck. Tiered garden steps lead you to a 10 x 10 workshop with electricity and a private rocker to relax in the green tree canopy. A Great neighborhood close to Hwy 129, I-85, shopping, and schools! Very competitive price for square footage!
Zillow last checked: 8 hours ago
Listing updated: July 27, 2025 at 07:45am
Listed by:
Jana C Lowery 706-255-0969,
V. Low Properties Inc.
Bought with:
Andrew Miller, 358192
Keller Williams Lanier Partners
Source: GAMLS,MLS#: 10540668
Facts & features
Interior
Bedrooms & bathrooms
- Bedrooms: 3
- Bathrooms: 2
- Full bathrooms: 2
- Main level bathrooms: 2
- Main level bedrooms: 3
Dining room
- Features: Dining Rm/Living Rm Combo
Kitchen
- Features: Breakfast Area, Pantry
Heating
- Electric
Cooling
- Ceiling Fan(s), Central Air, Electric
Appliances
- Included: Dishwasher, Microwave, Oven/Range (Combo), Refrigerator
- Laundry: In Hall, Other
Features
- Double Vanity, High Ceilings, Master On Main Level, Separate Shower, Soaking Tub, Split Bedroom Plan, Tray Ceiling(s), Vaulted Ceiling(s), Walk-In Closet(s)
- Flooring: Carpet, Hardwood, Laminate
- Basement: None
- Number of fireplaces: 1
- Fireplace features: Family Room
- Common walls with other units/homes: No Common Walls
Interior area
- Total structure area: 1,946
- Total interior livable area: 1,946 sqft
- Finished area above ground: 1,946
- Finished area below ground: 0
Property
Parking
- Parking features: Attached, Garage, Garage Door Opener, Guest, Kitchen Level
- Has attached garage: Yes
Features
- Levels: One
- Stories: 1
- Patio & porch: Deck, Patio, Porch
- Exterior features: Other, Sprinkler System
- Fencing: Back Yard,Privacy,Wood
Lot
- Size: 0.42 Acres
- Features: Cul-De-Sac, Level, Sloped
Details
- Additional structures: Outbuilding
- Parcel number: 082J 010
Construction
Type & style
- Home type: SingleFamily
- Architectural style: Ranch
- Property subtype: Single Family Residence
Materials
- Brick, Vinyl Siding
- Foundation: Slab
- Roof: Composition
Condition
- Resale
- New construction: No
- Year built: 2006
Utilities & green energy
- Sewer: Public Sewer
- Water: Public
- Utilities for property: Cable Available, High Speed Internet, Phone Available, Sewer Connected
Community & neighborhood
Security
- Security features: Smoke Detector(s)
Community
- Community features: Playground, Pool, Sidewalks
Location
- Region: Jefferson
- Subdivision: River Mist Plantation
HOA & financial
HOA
- Has HOA: Yes
- HOA fee: $300 annually
- Services included: Other, Swimming
Other
Other facts
- Listing agreement: Exclusive Right To Sell
Price history
| Date | Event | Price |
|---|---|---|
| 7/27/2025 | Pending sale | $354,900+2.9%$182/sqft |
Source: | ||
| 7/25/2025 | Sold | $345,000-2.8%$177/sqft |
Source: | ||
| 7/10/2025 | Contingent | $354,900$182/sqft |
Source: Hive MLS #CM1027317 Report a problem | ||
| 6/10/2025 | Listed for sale | $354,900+174.1%$182/sqft |
Source: Hive MLS #1027317 Report a problem | ||
| 4/30/2010 | Sold | $129,500-21%$67/sqft |
Source: Public Record Report a problem | ||
Public tax history
| Year | Property taxes | Tax assessment |
|---|---|---|
| 2024 | $2,517 +15.5% | $120,160 +9.4% |
| 2023 | $2,179 +1% | $109,880 +17.4% |
| 2022 | $2,158 +21% | $93,600 +15.8% |
Find assessor info on the county website
Neighborhood: 30549
Nearby schools
GreatSchools rating
- 8/10Jefferson AcademyGrades: 3-5Distance: 1.4 mi
- 8/10Jefferson Middle SchoolGrades: 6-8Distance: 1.2 mi
- 9/10Jefferson High SchoolGrades: 9-12Distance: 1.7 mi
Schools provided by the listing agent
- Elementary: Jefferson
- Middle: Jefferson
- High: Jefferson
Source: GAMLS. This data may not be complete. We recommend contacting the local school district to confirm school assignments for this home.
Get a cash offer in 3 minutes
Find out how much your home could sell for in as little as 3 minutes with a no-obligation cash offer.
Estimated market value$347,200
Get a cash offer in 3 minutes
Find out how much your home could sell for in as little as 3 minutes with a no-obligation cash offer.
Estimated market value
$347,200
