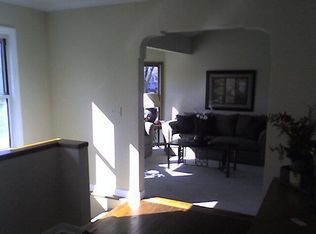Closed
$550,000
1663 Ordway Ave, Reno, NV 89509
2beds
836sqft
Single Family Residence
Built in 1942
6,098.4 Square Feet Lot
$554,000 Zestimate®
$658/sqft
$2,047 Estimated rent
Home value
$554,000
$504,000 - $609,000
$2,047/mo
Zestimate® history
Loading...
Owner options
Explore your selling options
What's special
Step back in time to one of Reno's most historic and sought after neighborhoods, Midtown. Charming and well cared for, this is one of only a handful of brick homes in the neighborhood. The main floor of this quite and peaceful home features 836 sq ft of living area with two bedrooms, one full bathroom, cozy living room with coved ceiling, kitchen with built-ins and nook. Downstairs basement with separate entrance includes a bedroom, living area, tons of storage and utility area - ideal for separate living., Generous xeriscaped private and tranquil lot with mature grounds. Detached brick two car garage. Other features include tons of natural light, oversized double pane windows with top-down bottom-up blinds, central AC, gas forced air heating, newer water heater, newer furnace and more. Only 0.3 miles to Virginia Lake and a stone's throw to shopping. Move in ready!
Zillow last checked: 8 hours ago
Listing updated: May 14, 2025 at 04:40am
Listed by:
Gerald Morrissey S.4929 775-762-3308,
Allison James Estates & Homes
Bought with:
J.P. Menante, S.51210
Dickson Realty - Downtown
Ainsley Jones, S.196541
Dickson Realty - Downtown
Source: NNRMLS,MLS#: 250001619
Facts & features
Interior
Bedrooms & bathrooms
- Bedrooms: 2
- Bathrooms: 1
- Full bathrooms: 1
Heating
- Forced Air, Natural Gas
Cooling
- Central Air, Refrigerated
Appliances
- Included: Electric Cooktop, Electric Oven, Electric Range, Oven
- Laundry: Laundry Area, Shelves
Features
- Pantry
- Flooring: Carpet, Laminate
- Windows: Blinds, Double Pane Windows, Vinyl Frames
- Has basement: Yes
- Has fireplace: No
Interior area
- Total structure area: 836
- Total interior livable area: 836 sqft
Property
Parking
- Total spaces: 2
- Parking features: Garage Door Opener, RV Access/Parking
- Garage spaces: 2
Features
- Levels: Bi-Level
- Patio & porch: Patio
- Exterior features: None
- Fencing: Back Yard,Partial
- Has view: Yes
- View description: Peek, Trees/Woods
Lot
- Size: 6,098 sqft
- Features: Landscaped, Level
Details
- Parcel number: 01422409
- Zoning: Sf8
Construction
Type & style
- Home type: SingleFamily
- Property subtype: Single Family Residence
Materials
- Brick
- Foundation: Brick/Mortar
- Roof: Composition,Pitched,Shingle
Condition
- Year built: 1942
Utilities & green energy
- Sewer: Public Sewer
- Water: Public
- Utilities for property: Cable Available, Electricity Available, Internet Available, Natural Gas Available, Phone Available, Sewer Available, Water Available, Cellular Coverage, Water Meter Installed
Community & neighborhood
Security
- Security features: Smoke Detector(s)
Location
- Region: Reno
- Subdivision: Southland Heights
Other
Other facts
- Listing terms: 1031 Exchange,Cash,Conventional,FHA,VA Loan
Price history
| Date | Event | Price |
|---|---|---|
| 3/24/2025 | Sold | $550,000+0%$658/sqft |
Source: | ||
| 2/14/2025 | Pending sale | $549,900$658/sqft |
Source: | ||
| 2/11/2025 | Listed for sale | $549,900+307.3%$658/sqft |
Source: | ||
| 1/31/2002 | Sold | $135,000$161/sqft |
Source: Public Record Report a problem | ||
Public tax history
| Year | Property taxes | Tax assessment |
|---|---|---|
| 2025 | $869 +3% | $66,893 +7.4% |
| 2024 | $844 +2.9% | $62,273 +2.3% |
| 2023 | $820 +2.9% | $60,849 +16.6% |
Find assessor info on the county website
Neighborhood: Midtown
Nearby schools
GreatSchools rating
- 8/10Mount Rose Elementary SchoolGrades: PK-8Distance: 0.6 mi
- 7/10Reno High SchoolGrades: 9-12Distance: 1.2 mi
- 6/10Darrell C Swope Middle SchoolGrades: 6-8Distance: 2 mi
Schools provided by the listing agent
- Elementary: Mt. Rose
- Middle: Swope
- High: Reno
Source: NNRMLS. This data may not be complete. We recommend contacting the local school district to confirm school assignments for this home.
Get a cash offer in 3 minutes
Find out how much your home could sell for in as little as 3 minutes with a no-obligation cash offer.
Estimated market value$554,000
Get a cash offer in 3 minutes
Find out how much your home could sell for in as little as 3 minutes with a no-obligation cash offer.
Estimated market value
$554,000
