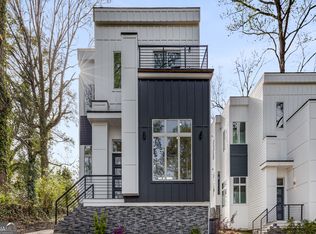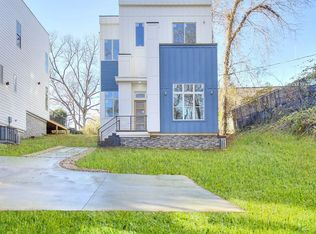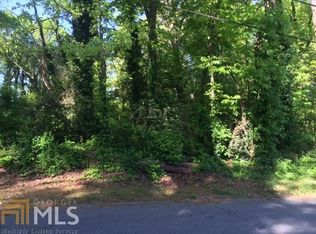Closed
$500,000
1663 Richard Allen Dr, Decatur, GA 30032
3beds
2,812sqft
Single Family Residence
Built in 2021
0.3 Acres Lot
$541,200 Zestimate®
$178/sqft
$3,326 Estimated rent
Home value
$541,200
$492,000 - $601,000
$3,326/mo
Zestimate® history
Loading...
Owner options
Explore your selling options
What's special
Welcome to this impeccably kept modern marvel, where pristine elegance meets contemporary charm. Freshly painted on the outside, this home boasts untouched appliances and high ceilings that amplify its spacious feel. Indulge in the comforts provided by the master suite, complete with a private walkout porch and a sumptuous ensuite featuring a separate tub and shower. Downstairs, a majestic two-story foyer sets a regal tone for welcoming guests with unparalleled grace and style. Outside, the fenced backyard awaits, offering a secluded oasis for family or friend gatherings and leisurely afternoons basking in the sun. Don't miss the opportunity to make this immaculate retreat your own and experience the epitome of modern luxury living.
Zillow last checked: 8 hours ago
Listing updated: July 26, 2024 at 10:24am
Listed by:
Rachel Lipszyc 678-599-5358,
Azure Realty
Bought with:
Rachel Lipszyc, 409510
Azure Realty
Source: GAMLS,MLS#: 10270076
Facts & features
Interior
Bedrooms & bathrooms
- Bedrooms: 3
- Bathrooms: 3
- Full bathrooms: 2
- 1/2 bathrooms: 1
Heating
- Central
Cooling
- Central Air
Appliances
- Included: Cooktop, Dishwasher, Double Oven, Microwave, Other, Tankless Water Heater
- Laundry: Other
Features
- High Ceilings, Other, Walk-In Closet(s)
- Flooring: Hardwood, Other
- Basement: Crawl Space
- Has fireplace: No
Interior area
- Total structure area: 2,812
- Total interior livable area: 2,812 sqft
- Finished area above ground: 2,812
- Finished area below ground: 0
Property
Parking
- Parking features: Off Street, Parking Pad
- Has uncovered spaces: Yes
Features
- Levels: Two
- Stories: 2
Lot
- Size: 0.30 Acres
- Features: Other, Sloped
Details
- Parcel number: 15 183 02 012
- Special conditions: As Is,Investor Owned
Construction
Type & style
- Home type: SingleFamily
- Architectural style: Contemporary
- Property subtype: Single Family Residence
Materials
- Block
- Roof: Composition
Condition
- Resale
- New construction: No
- Year built: 2021
Utilities & green energy
- Sewer: Public Sewer
- Water: Public
- Utilities for property: Electricity Available, Sewer Connected, Water Available
Community & neighborhood
Community
- Community features: None
Location
- Region: Decatur
- Subdivision: White Oak
Other
Other facts
- Listing agreement: Exclusive Right To Sell
Price history
| Date | Event | Price |
|---|---|---|
| 4/2/2025 | Sold | $500,000+3.1%$178/sqft |
Source: Public Record Report a problem | ||
| 7/26/2024 | Sold | $485,000-8.3%$172/sqft |
Source: | ||
| 6/16/2024 | Pending sale | $529,000$188/sqft |
Source: | ||
| 6/6/2024 | Price change | $529,000-5.4%$188/sqft |
Source: | ||
| 5/14/2024 | Price change | $559,000-2.6%$199/sqft |
Source: | ||
Public tax history
| Year | Property taxes | Tax assessment |
|---|---|---|
| 2015 | $724 | $15,600 +80.6% |
| 2014 | $724 | $8,640 +14.9% |
| 2013 | -- | $7,520 +26.2% |
Find assessor info on the county website
Neighborhood: Belvedere Park
Nearby schools
GreatSchools rating
- 4/10Peachcrest Elementary SchoolGrades: PK-5Distance: 2.5 mi
- 5/10Mary Mcleod Bethune Middle SchoolGrades: 6-8Distance: 5.1 mi
- 3/10Towers High SchoolGrades: 9-12Distance: 3 mi
Schools provided by the listing agent
- Elementary: Peachcrest
- Middle: Mary Mcleod Bethune
- High: Towers
Source: GAMLS. This data may not be complete. We recommend contacting the local school district to confirm school assignments for this home.
Get a cash offer in 3 minutes
Find out how much your home could sell for in as little as 3 minutes with a no-obligation cash offer.
Estimated market value$541,200
Get a cash offer in 3 minutes
Find out how much your home could sell for in as little as 3 minutes with a no-obligation cash offer.
Estimated market value
$541,200


