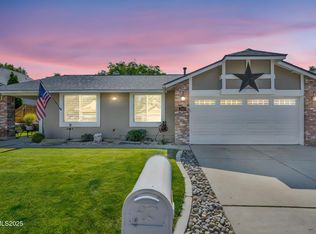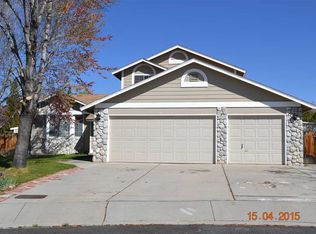Closed
$690,000
1663 Shadow Wood Ct, Reno, NV 89523
4beds
2,835sqft
Single Family Residence
Built in 1989
0.26 Acres Lot
$694,400 Zestimate®
$243/sqft
$3,568 Estimated rent
Home value
$694,400
$632,000 - $764,000
$3,568/mo
Zestimate® history
Loading...
Owner options
Explore your selling options
What's special
Welcome to this charming family home that has been lovingly maintained and is ready for new memories! Featuring two primary suites, including an expansive separate top-floor suite, this residence offers both comfort and privacy. The open/traditional floor plan seamlessly connects living spaces, perfect for family gatherings. Enjoy the beautiful yard, ideal for play and relaxation, and the fantastic location just a short walk to the elementary school. This home is a true gem, full of warmth and character.
Zillow last checked: 8 hours ago
Listing updated: July 11, 2025 at 11:21am
Listed by:
Madison Riccio S.192766 775-276-9671,
Realty One Group Eminence
Bought with:
Scott Silva, S.188461
Dickson Realty - Caughlin
Source: NNRMLS,MLS#: 250002938
Facts & features
Interior
Bedrooms & bathrooms
- Bedrooms: 4
- Bathrooms: 3
- Full bathrooms: 3
Heating
- Forced Air, Natural Gas
Cooling
- Evaporative Cooling
Appliances
- Included: Dishwasher, Gas Cooktop, Gas Range, Microwave, Oven
- Laundry: Laundry Area, Laundry Room, Shelves
Features
- Breakfast Bar, Ceiling Fan(s), High Ceilings, Pantry, Master Downstairs, Walk-In Closet(s)
- Flooring: Carpet, Ceramic Tile, Porcelain, Wood
- Windows: Blinds, Double Pane Windows, Single Pane Windows, Vinyl Frames
- Number of fireplaces: 1
Interior area
- Total structure area: 2,835
- Total interior livable area: 2,835 sqft
Property
Parking
- Total spaces: 2
- Parking features: Attached, Garage Door Opener
- Attached garage spaces: 2
Features
- Stories: 2
- Patio & porch: Patio, Deck
- Exterior features: None
- Fencing: Back Yard,Full
- Has view: Yes
- View description: Trees/Woods
Lot
- Size: 0.26 Acres
- Features: Cul-De-Sac, Landscaped, Level, Sprinklers In Front, Sprinklers In Rear
Details
- Parcel number: 20020214
- Zoning: Sf8
Construction
Type & style
- Home type: SingleFamily
- Property subtype: Single Family Residence
Materials
- Stone
- Foundation: Crawl Space
- Roof: Composition,Pitched,Shingle
Condition
- New construction: No
- Year built: 1989
Utilities & green energy
- Sewer: Public Sewer
- Water: Public
- Utilities for property: Cable Available, Electricity Available, Internet Available, Natural Gas Available, Sewer Available, Water Available, Cellular Coverage
Community & neighborhood
Security
- Security features: Smoke Detector(s)
Location
- Region: Reno
- Subdivision: Northgate 4A
Other
Other facts
- Listing terms: 1031 Exchange,Cash,Conventional,FHA,VA Loan
Price history
| Date | Event | Price |
|---|---|---|
| 7/10/2025 | Sold | $690,000-1.3%$243/sqft |
Source: | ||
| 6/16/2025 | Contingent | $699,000$247/sqft |
Source: | ||
| 6/11/2025 | Price change | $699,000-2.8%$247/sqft |
Source: | ||
| 5/29/2025 | Price change | $719,000-1.4%$254/sqft |
Source: | ||
| 5/20/2025 | Price change | $729,000-2.8%$257/sqft |
Source: | ||
Public tax history
| Year | Property taxes | Tax assessment |
|---|---|---|
| 2025 | $2,933 +2.9% | $118,490 +6% |
| 2024 | $2,851 +3% | $111,830 -0.5% |
| 2023 | $2,767 +2.9% | $112,343 +18.9% |
Find assessor info on the county website
Neighborhood: Northwest
Nearby schools
GreatSchools rating
- 6/10George Westergard Elementary SchoolGrades: PK-5Distance: 0.1 mi
- 5/10B D Billinghurst Middle SchoolGrades: 6-8Distance: 0.5 mi
- 7/10Robert Mc Queen High SchoolGrades: 9-12Distance: 0.7 mi
Schools provided by the listing agent
- Elementary: Westergard
- Middle: Billinghurst
- High: McQueen
Source: NNRMLS. This data may not be complete. We recommend contacting the local school district to confirm school assignments for this home.
Get a cash offer in 3 minutes
Find out how much your home could sell for in as little as 3 minutes with a no-obligation cash offer.
Estimated market value$694,400
Get a cash offer in 3 minutes
Find out how much your home could sell for in as little as 3 minutes with a no-obligation cash offer.
Estimated market value
$694,400

