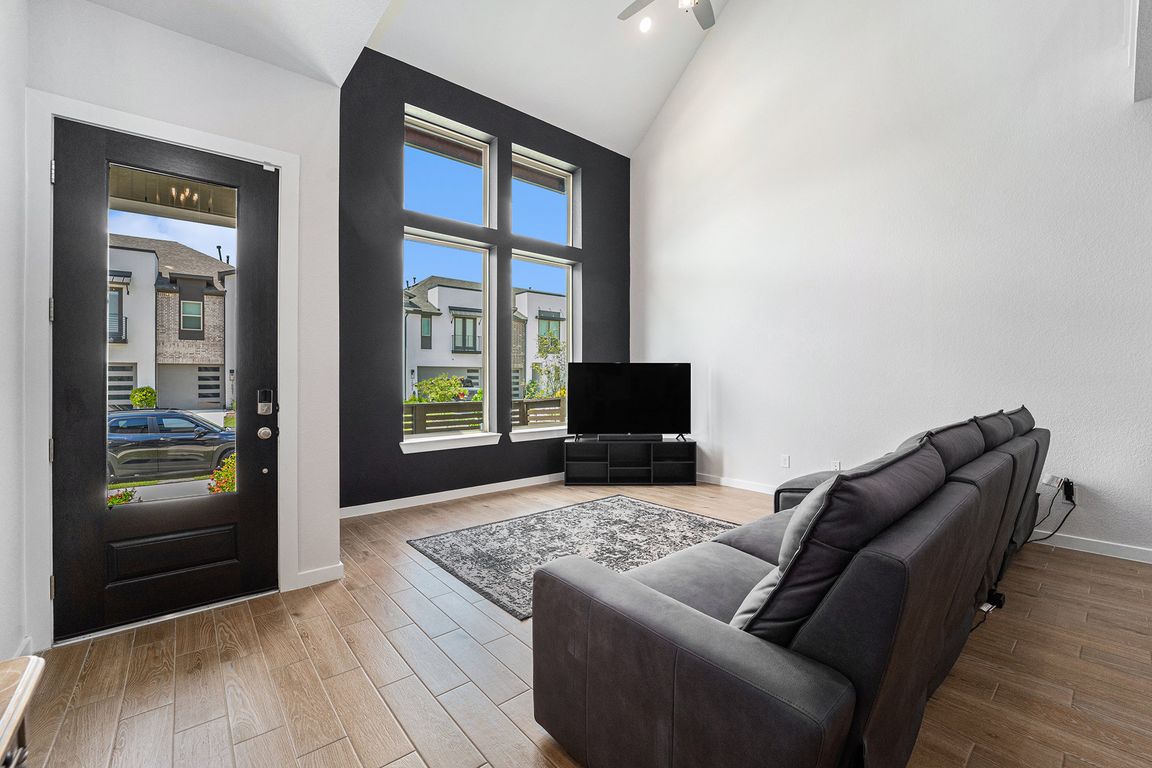
For sale
$455,000
3beds
2,154sqft
16630 Lake Austin St, Cypress, TX 77433
3beds
2,154sqft
Townhouse
Built in 2024
2,600 sqft
2 Attached garage spaces
$211 price/sqft
$2,460 annually HOA fee
What's special
Quartz countertopsOpen-concept livingUrbane bronze metal accents
Welcome to 16630 Lake Austin, a Southbridge townhome in Bridgeland Central built by Highland Homes in 2024. The sought-after Chatham floor plan showcases open-concept living with artisan lighting, quartz countertops, luxury vinyl plank flooring, and Urbane Bronze metal accents that create a sophisticated modern aesthetic. Designed for effortless style and function, ...
- 12 days |
- 437 |
- 10 |
Source: HAR,MLS#: 10724294
Travel times
Living Room
Kitchen
Primary Bedroom
Zillow last checked: 7 hours ago
Listing updated: September 23, 2025 at 02:12am
Listed by:
Brittany Hunter TREC #0799504 713-560-1299,
Better Homes and Gardens Real Estate Gary Greene - Katy
Source: HAR,MLS#: 10724294
Facts & features
Interior
Bedrooms & bathrooms
- Bedrooms: 3
- Bathrooms: 3
- Full bathrooms: 2
- 1/2 bathrooms: 1
Rooms
- Room types: Family Room, Utility Room
Primary bathroom
- Features: Half Bath, Primary Bath: Double Sinks, Primary Bath: Separate Shower, Primary Bath: Soaking Tub
Kitchen
- Features: Breakfast Bar, Kitchen Island, Kitchen open to Family Room, Pantry, Pots/Pans Drawers, Walk-in Pantry
Heating
- Natural Gas
Cooling
- Ceiling Fan(s), Electric
Appliances
- Included: ENERGY STAR Qualified Appliances, Water Heater, Disposal, Electric Oven, Microwave, Gas Cooktop, Full Size, Dishwasher, Instant Hot Water, Washer/Dryer
- Laundry: Electric Dryer Hookup, Gas Dryer Hookup, Inside
Features
- Formal Entry/Foyer, High Ceilings, Open Ceiling, Prewired for Alarm System, Vaulted Ceiling, 3 Bedrooms Up, All Bedrooms Up, En-Suite Bath, Primary Bed - 2nd Floor, Sitting Area, Walk-In Closet(s)
- Flooring: Carpet, Tile, Vinyl
- Windows: Window Coverings
Interior area
- Total structure area: 2,154
- Total interior livable area: 2,154 sqft
Video & virtual tour
Property
Parking
- Total spaces: 2
- Parking features: Attached, Additional Parking, Auto Garage Door Opener, Garage
- Attached garage spaces: 2
Features
- Levels: All Levels
- Stories: 2
- Patio & porch: Patio/Deck
- Exterior features: Back Green Space, Side Green Space
- Fencing: Fenced,Partial
Lot
- Size: 2,600.53 Square Feet
- Features: On Street
Details
- Parcel number: 1458710010036
Construction
Type & style
- Home type: Townhouse
- Architectural style: Contemporary,Traditional
- Property subtype: Townhouse
Materials
- Brick
- Foundation: Slab
- Roof: Composition
Condition
- New construction: No
- Year built: 2024
Details
- Builder name: Highland Homes
Utilities & green energy
- Water: Water District
Green energy
- Green verification: HERS Index Score
- Energy efficient items: Attic Vents, Thermostat, Lighting, HVAC
Community & HOA
Community
- Features: Tennis Court(s), Clubhouse
- Security: Prewired for Alarm System
- Subdivision: Bridgeland Central
HOA
- Has HOA: Yes
- Amenities included: Boat Ramp, Clubhouse, Dog Park, Fitness Center, Jogging Path, Paid Patrol, Park, Party Room, Picnic Area, Playground, Pond, Pool, Splash Pad, Sport Court, Stocked Pond, Tennis Court(s), Trail(s)
- HOA fee: $2,460 annually
Location
- Region: Cypress
Financial & listing details
- Price per square foot: $211/sqft
- Tax assessed value: $327,986
- Annual tax amount: $12,437
- Date on market: 9/22/2025
- Listing terms: Cash,Conventional,FHA,VA Loan
- Exclusions: Refrigerator
- Ownership: Full Ownership
- Road surface type: Concrete, Curbs