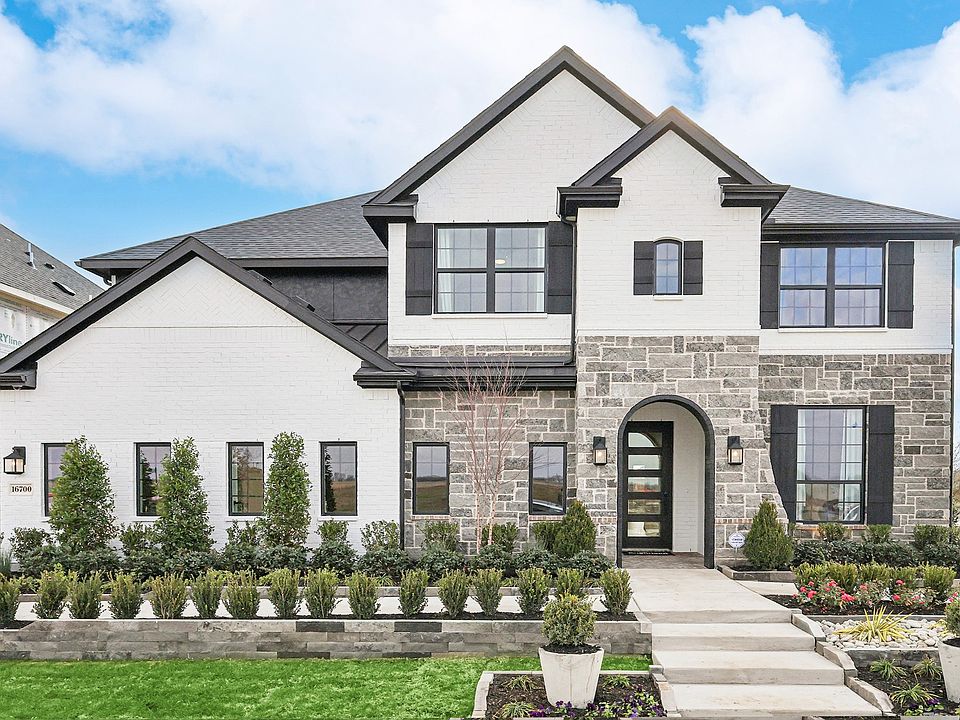Discover the beauty of this stunning new construction Brightland home, designed to inspire everyday living and entertaining! The popular Rosewood floor plan offers an impressive 3,064 square feet of thoughtfully crafted space. Enter into a kitchen that embodies elegance with its cabinets, large center island, and sparkling stainless steel appliances. The two-story great room features soaring vaulted ceilings and window-lined walls, allowing natural light to pour in and illuminate the harmonious neutral tones throughout. Relish in the luxury of the oversized owner’s suite, complete with a private ensuite boasting a double vanity, soaking tub, separate spa-like shower and expansive private closet. The main floor also includes a second bedroom with a large closet, perfect for welcoming guests. Upstairs, two bedrooms share a full bath with a third bedroom containing it's own ensuite. A game room rounds out the second floor, a perfect space for entertaining. Green Meadows invites you to experience the essence of community living in this northern Dallas suburb. Enjoy valuable amenities such as a clubhouse, shimmering pool, fitness center, and playgrounds, all set within open spaces and serene trails for your leisure and relaxation. Your children will thrive in the highly acclaimed Celina ISD schools. Nestled west of Highway 289 in the heart of a charming town, an array of entertainment and shopping options are within close reach, making every day a new opportunity to embrace the vibrant lifestyle this community offers.
New construction
$564,990
16632 Freshwater Dr, Celina, TX 75009
5beds
3,064sqft
Single Family Residence
Built in 2024
6,141.96 Square Feet Lot
$-- Zestimate®
$184/sqft
$156/mo HOA
What's special
Two-story great roomPrivate ensuiteExpansive private closetWindow-lined wallsSoaking tubGame roomSoaring vaulted ceilings
Call: (903) 414-6523
- 18 days |
- 232 |
- 20 |
Zillow last checked: 7 hours ago
Listing updated: 15 hours ago
Listed by:
April Maki 0524758 (512)364-5196,
Brightland Homes Brokerage, LLC
Source: NTREIS,MLS#: 20876955
Travel times
Schedule tour
Select your preferred tour type — either in-person or real-time video tour — then discuss available options with the builder representative you're connected with.
Facts & features
Interior
Bedrooms & bathrooms
- Bedrooms: 5
- Bathrooms: 4
- Full bathrooms: 4
Primary bedroom
- Features: Double Vanity, En Suite Bathroom, Garden Tub/Roman Tub, Separate Shower, Walk-In Closet(s)
- Level: First
- Dimensions: 13 x 16
Bedroom
- Level: First
- Dimensions: 12 x 12
Bedroom
- Features: En Suite Bathroom, Walk-In Closet(s)
- Level: Second
- Dimensions: 12 x 14
Bedroom
- Features: Walk-In Closet(s)
- Level: Second
- Dimensions: 13 x 14
Bedroom
- Level: Second
- Dimensions: 13 x 13
Breakfast room nook
- Level: First
- Dimensions: 10 x 13
Game room
- Level: Second
- Dimensions: 19 x 18
Living room
- Features: Fireplace
- Level: First
- Dimensions: 15 x 19
Heating
- Central, Natural Gas
Cooling
- Central Air, Ceiling Fan(s), Electric
Appliances
- Included: Dishwasher, Disposal, Gas Range, Microwave, Tankless Water Heater
- Laundry: Washer Hookup, Electric Dryer Hookup, Laundry in Utility Room
Features
- Decorative/Designer Lighting Fixtures, Double Vanity, Eat-in Kitchen, Kitchen Island, Open Floorplan, Pantry, Cable TV, Vaulted Ceiling(s), Walk-In Closet(s)
- Flooring: Carpet, Ceramic Tile, Wood
- Has basement: No
- Number of fireplaces: 1
- Fireplace features: Gas, Gas Starter, Living Room
Interior area
- Total interior livable area: 3,064 sqft
Video & virtual tour
Property
Parking
- Total spaces: 2
- Parking features: Door-Single, Garage Faces Front, Garage
- Attached garage spaces: 2
Features
- Levels: Two
- Stories: 2
- Patio & porch: Covered
- Exterior features: Rain Gutters
- Pool features: None
- Fencing: Back Yard,Fenced,Full,Gate,Wood
Lot
- Size: 6,141.96 Square Feet
- Features: Interior Lot, Landscaped, Sprinkler System
Details
- Parcel number: 1047689
Construction
Type & style
- Home type: SingleFamily
- Architectural style: Traditional,Detached
- Property subtype: Single Family Residence
Materials
- Brick, Fiber Cement, Rock, Stone
- Foundation: Slab
- Roof: Composition
Condition
- New construction: Yes
- Year built: 2024
Details
- Builder name: Brightland Homes
Utilities & green energy
- Sewer: Public Sewer
- Water: Public
- Utilities for property: Natural Gas Available, Sewer Available, Separate Meters, Water Available, Cable Available
Green energy
- Energy efficient items: Appliances, HVAC, Insulation, Rain/Freeze Sensors, Thermostat, Water Heater, Windows
- Water conservation: Low-Flow Fixtures
Community & HOA
Community
- Features: Community Mailbox, Curbs, Sidewalks
- Security: Carbon Monoxide Detector(s), Fire Alarm, Smoke Detector(s)
- Subdivision: Green Meadows
HOA
- Has HOA: Yes
- Services included: All Facilities, Association Management, Maintenance Grounds, Maintenance Structure
- HOA fee: $156 monthly
- HOA name: Insight Association Management
- HOA phone: 214-494-6002
Location
- Region: Celina
Financial & listing details
- Price per square foot: $184/sqft
- Date on market: 9/19/2025
- Cumulative days on market: 19 days
About the community
Welcome to Green Meadows. This community offers 3-car garage homes just 3.5 minutes from the Dallas North Tollway. Green Meadows is your ideal destination for a master-planned community in this northern Dallas suburb. Celina is among the fastest-growing cities in the entire USA, and for good reason! Amenities for residents of these new homes in Celina, TX include a clubhouse, resort-style pool with a two-story waterpark-style slide, fitness center, and playgrounds - with more to come! You will also enjoy open spaces and trails for leisure and relaxation. Children will attend the highly acclaimed Celina ISD schools. Conveniently located only 1.5 miles from Dallas North Tollway you will never run out of things to do! Shopping, dining, and entertainment are just minutes away. Featuring spacious floor plans, outdoor living spaces, and oversized homesites, our new Celina homes for sale at Green Meadows are sure to offer something that fits your lifestyle. Search our wide selection of new homes available, featuring a variety of options to fit your needs.
Source: DRB Homes

