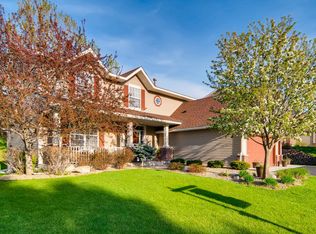Closed
$605,000
16633 77th Pl N, Maple Grove, MN 55311
5beds
4,220sqft
Single Family Residence
Built in 2001
0.37 Acres Lot
$601,800 Zestimate®
$143/sqft
$3,684 Estimated rent
Home value
$601,800
$554,000 - $656,000
$3,684/mo
Zestimate® history
Loading...
Owner options
Explore your selling options
What's special
Welcome to the highly sought-after Nottingham in Maple Grove. This home offers all the right spaces, modern updates and peace of mind. The open main level floor plan is great for entertaining and everyday life. Four bedrooms up including a generous owner's suite. In the lower level you will find a walkout with an abundance of natural light that is mostly finished, offering a fantastic opportunity to customize the space for your needs and an instant value add. The roof, siding, garage doors & windows were all new in the last 5 years. Nottingham is surrounded by green space, parks and trails and features two community pools and play areas. Get all of this in a prime location—close to shopping, dining, and everything you need. Don’t miss this incredible opportunity.
Zillow last checked: 8 hours ago
Listing updated: April 28, 2025 at 08:49am
Listed by:
Jacy Quimby 612-720-4741,
RE/MAX Results
Bought with:
Carpenter Group
RE/MAX Results
Jessica L Guillotel
Source: NorthstarMLS as distributed by MLS GRID,MLS#: 6677031
Facts & features
Interior
Bedrooms & bathrooms
- Bedrooms: 5
- Bathrooms: 3
- Full bathrooms: 2
- 1/2 bathrooms: 1
Bedroom 1
- Level: Upper
- Area: 240 Square Feet
- Dimensions: 16X15
Bedroom 2
- Level: Upper
- Area: 156 Square Feet
- Dimensions: 12X13
Bedroom 3
- Level: Upper
- Area: 169 Square Feet
- Dimensions: 13X13
Bedroom 4
- Level: Upper
- Area: 110 Square Feet
- Dimensions: 11X10
Bedroom 5
- Level: Main
- Area: 121 Square Feet
- Dimensions: 11X11
Deck
- Level: Main
- Area: 224 Square Feet
- Dimensions: 16X14
Dining room
- Level: Main
- Area: 132 Square Feet
- Dimensions: 12x11
Foyer
- Level: Main
- Area: 108 Square Feet
- Dimensions: 12x9
Great room
- Level: Main
- Area: 272 Square Feet
- Dimensions: 17x16
Kitchen
- Level: Main
- Area: 280 Square Feet
- Dimensions: 20X14
Laundry
- Level: Main
- Area: 60 Square Feet
- Dimensions: 10x6
Living room
- Level: Main
- Area: 182 Square Feet
- Dimensions: 14x13
Heating
- Forced Air
Cooling
- Central Air
Appliances
- Included: Dishwasher, Disposal, Dryer, Microwave, Range, Refrigerator, Stainless Steel Appliance(s), Washer, Water Softener Rented
Features
- Basement: Drain Tiled,Full,Sump Pump,Walk-Out Access
- Number of fireplaces: 1
- Fireplace features: Family Room, Gas
Interior area
- Total structure area: 4,220
- Total interior livable area: 4,220 sqft
- Finished area above ground: 2,902
- Finished area below ground: 0
Property
Parking
- Total spaces: 3
- Parking features: Attached, Asphalt, Garage Door Opener
- Attached garage spaces: 3
- Has uncovered spaces: Yes
- Details: Garage Dimensions (30x23)
Accessibility
- Accessibility features: None
Features
- Levels: Two
- Stories: 2
- Patio & porch: Deck
- Has private pool: Yes
- Pool features: In Ground, Heated, Outdoor Pool, Shared
- Fencing: Electric
Lot
- Size: 0.37 Acres
- Dimensions: 103 x 167 x 100 x 159
- Features: Corner Lot, Wooded
Details
- Foundation area: 1482
- Parcel number: 2011922430045
- Zoning description: Residential-Single Family
Construction
Type & style
- Home type: SingleFamily
- Property subtype: Single Family Residence
Materials
- Brick/Stone
- Roof: Age 8 Years or Less,Asphalt
Condition
- Age of Property: 24
- New construction: No
- Year built: 2001
Utilities & green energy
- Gas: Natural Gas
- Sewer: City Sewer/Connected
- Water: City Water/Connected
Community & neighborhood
Location
- Region: Maple Grove
HOA & financial
HOA
- Has HOA: Yes
- HOA fee: $206 quarterly
- Services included: Other, Shared Amenities
- Association name: Omega Management
- Association phone: 763-746-1188
Price history
| Date | Event | Price |
|---|---|---|
| 4/28/2025 | Sold | $605,000+2.7%$143/sqft |
Source: | ||
| 3/10/2025 | Pending sale | $589,000+60.3%$140/sqft |
Source: | ||
| 7/30/2001 | Sold | $367,486$87/sqft |
Source: Public Record | ||
Public tax history
| Year | Property taxes | Tax assessment |
|---|---|---|
| 2025 | $7,363 +3.9% | $599,100 +1.9% |
| 2024 | $7,083 +9.4% | $587,800 +0.2% |
| 2023 | $6,476 +13.2% | $586,900 +5.3% |
Find assessor info on the county website
Neighborhood: 55311
Nearby schools
GreatSchools rating
- 8/10Basswood Elementary SchoolGrades: PK-5Distance: 1.4 mi
- 6/10Maple Grove Middle SchoolGrades: 6-8Distance: 3.2 mi
- 10/10Maple Grove Senior High SchoolGrades: 9-12Distance: 3 mi
Get a cash offer in 3 minutes
Find out how much your home could sell for in as little as 3 minutes with a no-obligation cash offer.
Estimated market value
$601,800
Get a cash offer in 3 minutes
Find out how much your home could sell for in as little as 3 minutes with a no-obligation cash offer.
Estimated market value
$601,800
