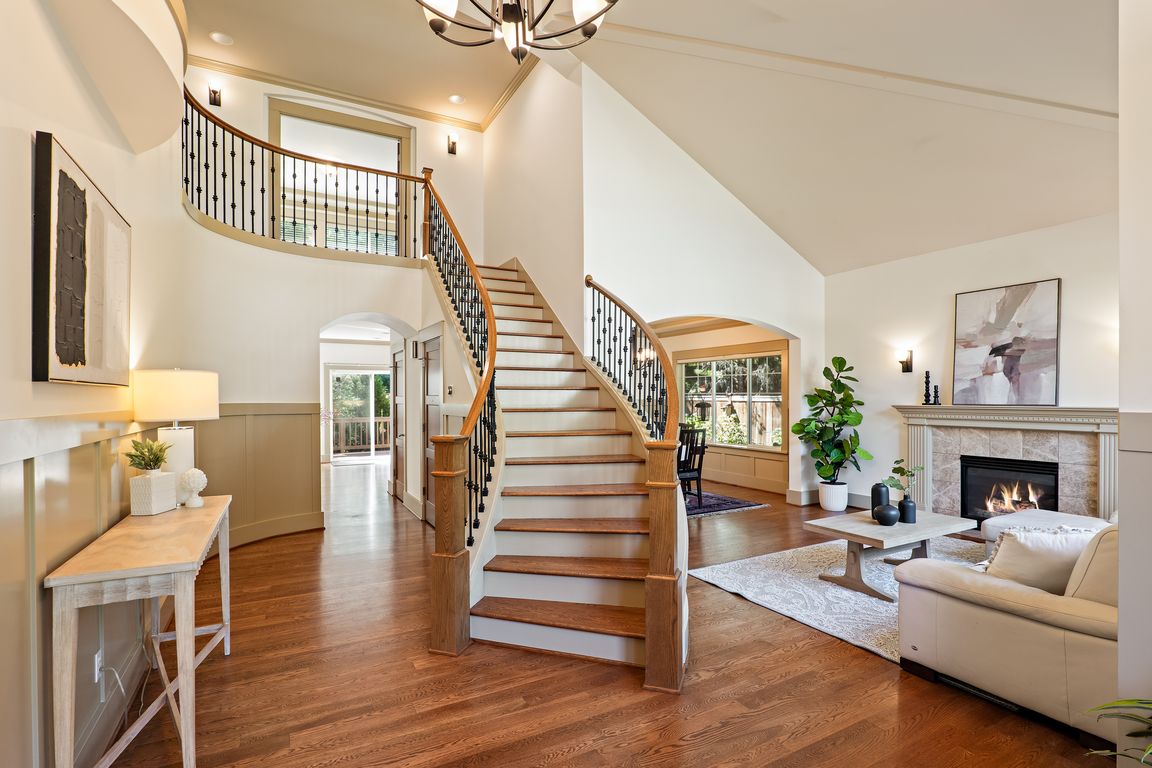
Pending
$2,370,000
5beds
3,358sqft
16633 NE 40th Court, Redmond, WA 98052
5beds
3,358sqft
Single family residence
Built in 2007
7,784 sqft
3 Attached garage spaces
$706 price/sqft
$550 semi-annually HOA fee
What's special
Where PNW sophistication meets everyday ease—just one block from Microsoft. This 5-bed + bonus, 2.75-bath home pairs timeless craftsmanship w/ modern convenience. Vaulted entry & oversized windows bathe rich hardwoods in light, leading to an airy open floor plan. The gourmet kitchen w/ high-end appliances connects seamlessly to spacious living areas, ...
- 50 days |
- 65 |
- 0 |
Source: NWMLS,MLS#: 2420082
Travel times
Family Room
Kitchen
Primary Bedroom
Zillow last checked: 7 hours ago
Listing updated: August 26, 2025 at 09:52pm
Listed by:
Arika Josephson,
Windermere Real Estate/East,
Brooks Josephson,
Windermere Real Estate/East
Source: NWMLS,MLS#: 2420082
Facts & features
Interior
Bedrooms & bathrooms
- Bedrooms: 5
- Bathrooms: 3
- Full bathrooms: 2
- 3/4 bathrooms: 1
- Main level bathrooms: 1
- Main level bedrooms: 1
Bedroom
- Level: Main
Bathroom full
- Level: Lower
Bathroom full
- Level: Lower
Bathroom three quarter
- Level: Main
Dining room
- Level: Main
Entry hall
- Level: Main
Great room
- Level: Main
Kitchen with eating space
- Level: Main
Living room
- Level: Main
Utility room
- Level: Main
Heating
- Fireplace, Forced Air, Electric, Natural Gas
Cooling
- Central Air
Appliances
- Included: Dishwasher(s), Disposal, Double Oven, Dryer(s), Microwave(s), Refrigerator(s), Stove(s)/Range(s), Washer(s), Garbage Disposal, Water Heater: Gas, Water Heater Location: Garage
Features
- Bath Off Primary, Dining Room, Walk-In Pantry
- Flooring: Ceramic Tile, Hardwood, Carpet
- Doors: French Doors
- Windows: Double Pane/Storm Window, Skylight(s)
- Basement: None
- Number of fireplaces: 2
- Fireplace features: Gas, Main Level: 2, Fireplace
Interior area
- Total structure area: 3,358
- Total interior livable area: 3,358 sqft
Video & virtual tour
Property
Parking
- Total spaces: 3
- Parking features: Driveway, Attached Garage
- Attached garage spaces: 3
Features
- Levels: Two
- Stories: 2
- Entry location: Main
- Patio & porch: Bath Off Primary, Double Pane/Storm Window, Dining Room, Fireplace, French Doors, Jetted Tub, Skylight(s), Vaulted Ceiling(s), Walk-In Closet(s), Walk-In Pantry, Water Heater
- Spa features: Bath
Lot
- Size: 7,784.17 Square Feet
- Features: Cul-De-Sac, Curbs, Paved, Sidewalk, Cable TV, Deck, Fenced-Fully, Gas Available, High Speed Internet, Sprinkler System
- Topography: Level
- Residential vegetation: Garden Space
Details
- Parcel number: 5556300105
- Zoning description: Jurisdiction: City
- Special conditions: Standard
Construction
Type & style
- Home type: SingleFamily
- Architectural style: Craftsman
- Property subtype: Single Family Residence
Materials
- Cement Planked, Stone, Wood Siding, Cement Plank
- Foundation: Poured Concrete
- Roof: Composition
Condition
- Very Good
- Year built: 2007
- Major remodel year: 2007
Details
- Builder name: Bennett Homes
Utilities & green energy
- Electric: Company: PSE
- Sewer: Sewer Connected, Company: City of Redmond
- Water: Public, Company: City of Redmond
- Utilities for property: Xfinity
Community & HOA
Community
- Features: CCRs
- Subdivision: Microsoft
HOA
- HOA fee: $550 semi-annually
- HOA phone: 425-442-4400
Location
- Region: Redmond
Financial & listing details
- Price per square foot: $706/sqft
- Tax assessed value: $1,937,000
- Annual tax amount: $15,216
- Date on market: 8/14/2025
- Listing terms: Cash Out,Conventional,VA Loan
- Inclusions: Dishwasher(s), Double Oven, Dryer(s), Garbage Disposal, Microwave(s), Refrigerator(s), Stove(s)/Range(s), Washer(s)
- Cumulative days on market: 51 days