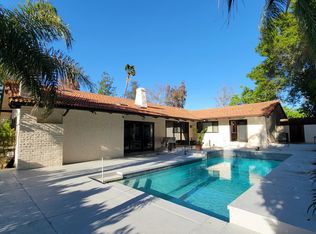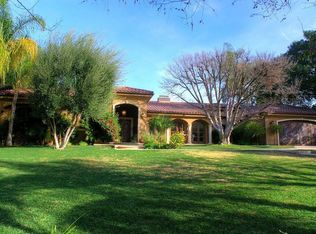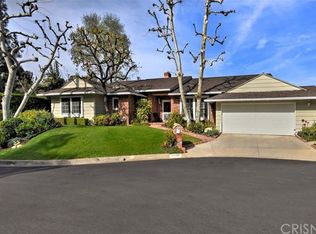Sold for $2,445,000
$2,445,000
16634 Nanberry Rd, Encino, CA 91436
4beds
3,400sqft
Residential, Single Family Residence
Built in 1969
9,160.67 Square Feet Lot
$2,415,100 Zestimate®
$719/sqft
$7,279 Estimated rent
Home value
$2,415,100
$2.20M - $2.66M
$7,279/mo
Zestimate® history
Loading...
Owner options
Explore your selling options
What's special
First time ever on the market, this cherished mid-century gem is tucked away on a quiet cul-de-sac south of the boulevard, in the highly sought-after Lanai school district. Built in 1969 and lovingly cared for by one family ever since, this four-bedroom, three-bath home is full of character, space, and soul. With over 3,400 square feet, the layout is generous and thoughtfully designed. Step inside to original terrazzo tile floors that lead you into a bright and welcoming living room, anchored by a gorgeous tan roman brick fireplace. Large sliding doors throughout the home invite the outdoors in, creating an easy flow to the expansive patio and a classic, deep 1960s pool--perfect for sun-soaked weekends and summer memories. There's a formal dining room for holidays and dinner parties, as well as a cozy breakfast nook just off the kitchen for everyday family meals. The bedroom wing is tucked away to the right of the entry, offering privacy and calm. Three well-sized bedrooms share two full bathrooms, while the spacious primary suite includes a walk-in closet and an ensuite bath with a stunning original sunken tub, vintage tile, and a tranquil atrium that gives the space a spa-like feel. Step out from the primary onto your own private deck--ideal for a quiet morning coffee or a glass of wine at the end of the day. Need space to entertain? There's a second casual living room with a sunken bar that practically begs for summer cocktails and year-round gatherings. The oversized three-car garage offers plenty of room for storage, hobbies, or even a home gym. Peaceful and private, yet just a short stroll to Ventura Boulevard's shops and restaurants, this home is ready for its next chapter.
Zillow last checked: 8 hours ago
Listing updated: July 18, 2025 at 09:41am
Listed by:
Garrett McKechnie DRE # 02123000 323-481-0585,
Sotheby's International Realty 818-990-8700,
Mia Capanna DRE # 02011992 818-990-8700,
Sotheby's International Realty
Bought with:
Zsuzsanna Nagy, DRE # 01832306
Keller Williams Realty-Studio City
Source: CLAW,MLS#: 25547881
Facts & features
Interior
Bedrooms & bathrooms
- Bedrooms: 4
- Bathrooms: 3
- Full bathrooms: 3
Bedroom
- Features: Walk-In Closet(s)
Bathroom
- Features: Shower and Tub, Sunken Tub
Kitchen
- Features: Gourmet Kitchen, Kitchen Island, Remodeled
Heating
- Central
Cooling
- Central Air
Appliances
- Included: Gas Cooktop, Microwave, Gas Oven, Range Hood, Range, Barbeque, Disposal, Dryer, Dishwasher, Refrigerator, Washer, Water Heater Unit
- Laundry: Laundry Area, Inside
Features
- Bar, Built-in Features, Crown Molding, Wet Bar, Intercom, Breakfast Area, Breakfast Counter / Bar, Formal Dining Rm
- Flooring: Engineered Hardwood, Terrazzo, Slate, Stone Tile
- Doors: Sliding Doors, Mirrored Closet Door(s)
- Basement: Partial
- Number of fireplaces: 2
- Fireplace features: Den, Living Room
Interior area
- Total structure area: 3,400
- Total interior livable area: 3,400 sqft
Property
Parking
- Total spaces: 3
- Parking features: Attached
- Attached garage spaces: 3
Features
- Levels: Multi/Split,One
- Stories: 2
- Entry location: Foyer
- Patio & porch: Covered, Lanai
- Exterior features: Balcony, Rain Gutters
- Has private pool: Yes
- Pool features: Diving Board, In Ground, Gas Heat, Heated And Filtered, Private
- Has spa: Yes
- Spa features: In Ground, Heated with Gas, Hot Tub
- Fencing: Chain Link,Wood,Fenced Yard
- Has view: Yes
- View description: Pool
- Has water view: Yes
- Waterfront features: None
Lot
- Size: 9,160 sqft
- Dimensions: 93 x 100
- Features: Yard, Gutters, Back Yard, Landscaped, Cul-De-Sac, Flats
Details
- Additional structures: None
- Parcel number: 2284008039
- Zoning: LARE9
- Special conditions: Standard
Construction
Type & style
- Home type: SingleFamily
- Architectural style: Mid-Century
- Property subtype: Residential, Single Family Residence
Materials
- Stucco, Wood Siding
Condition
- Year built: 1969
Utilities & green energy
- Sewer: In Street
- Water: District
Community & neighborhood
Security
- Security features: None
Location
- Region: Encino
Price history
| Date | Event | Price |
|---|---|---|
| 7/18/2025 | Sold | $2,445,000+2.9%$719/sqft |
Source: | ||
| 7/5/2025 | Pending sale | $2,375,000$699/sqft |
Source: | ||
| 6/21/2025 | Contingent | $2,375,000$699/sqft |
Source: | ||
| 6/5/2025 | Listed for sale | $2,375,000$699/sqft |
Source: | ||
Public tax history
| Year | Property taxes | Tax assessment |
|---|---|---|
| 2025 | $3,780 +3.1% | $269,140 +2% |
| 2024 | $3,667 +1.7% | $263,864 +2% |
| 2023 | $3,605 +3.8% | $258,692 +2% |
Find assessor info on the county website
Neighborhood: Encino
Nearby schools
GreatSchools rating
- 8/10Lanai Road Elementary SchoolGrades: K-5Distance: 0.4 mi
- 8/10Gaspar De Portola Middle SchoolGrades: 6-8Distance: 2.8 mi
- 9/10Hight Tech LA SchoolGrades: 9-12Distance: 2.4 mi
Get a cash offer in 3 minutes
Find out how much your home could sell for in as little as 3 minutes with a no-obligation cash offer.
Estimated market value$2,415,100
Get a cash offer in 3 minutes
Find out how much your home could sell for in as little as 3 minutes with a no-obligation cash offer.
Estimated market value
$2,415,100


