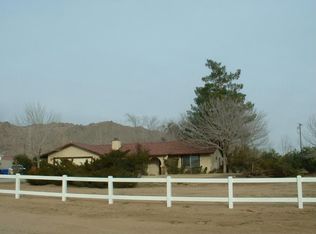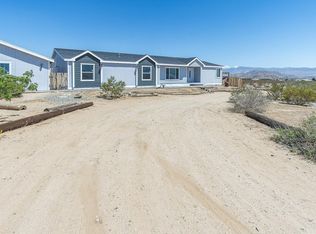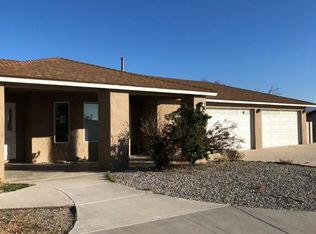Sold for $650,000
Listing Provided by:
Deborah Light DRE #00888881 7609545450,
Parker Integrity
Bought with: Realty ONE Group Empire
$650,000
16635 Century Plant Rd, Apple Valley, CA 92307
4beds
3,233sqft
Single Family Residence
Built in 2004
1.06 Acres Lot
$6,508,700 Zestimate®
$201/sqft
$3,208 Estimated rent
Home value
$6,508,700
$5.86M - $7.22M
$3,208/mo
Zestimate® history
Loading...
Owner options
Explore your selling options
What's special
BACK ON MARKET, due to buyer, home inspection showed house in great shape not repairs!!We need this sold! Stunning Deserada built home in sycamore rocks. As you enter there is a formal living room on the right and formal dining room on the left. Then you walk into the family room that has wood burning stove for those cold winter nights (chimney just swept and stove cleaned) This room is open to the large lovely kitchen with modern appliances, center island and tons of cabinetry. The kitchen flows into the breakfast nook and huge game room. There is a split floor plan. Master suite has gas fireplace and extremely large bath that includes step-up tub and separate shower, and lets not forget the oversized walk-in closet. There are an additional 2 bedrooms and full bath, laundry room on one side and guest quarters and full bath on the other side. Great living space! Back yard has room for all your RV's, garden is already started. You want animals there is plenty of room for them to roam. The possibilities are endless. There is a newer above ground pool, a gazebo sitting on new pavers for those weekend BBQ's. Fully fenced with drive through gates so easy access. The front yard has an open deck with firepit to enjoy the gorgeous views of the valley. Take your coffee out in the morning or watch the fireworks on the fourth of July. This property has it all. Don't wait on this one...
Zillow last checked: 8 hours ago
Listing updated: July 16, 2025 at 01:30pm
Listing Provided by:
Deborah Light DRE #00888881 7609545450,
Parker Integrity
Bought with:
Kimberly Galvan, DRE #02079730
Realty ONE Group Empire
Source: CRMLS,MLS#: HD25089635 Originating MLS: California Regional MLS
Originating MLS: California Regional MLS
Facts & features
Interior
Bedrooms & bathrooms
- Bedrooms: 4
- Bathrooms: 3
- Full bathrooms: 3
- Main level bathrooms: 3
- Main level bedrooms: 4
Bedroom
- Features: All Bedrooms Down
Family room
- Features: Separate Family Room
Kitchen
- Features: Kitchen Island, Kitchen/Family Room Combo, Walk-In Pantry
Heating
- Central, Wood Stove
Cooling
- Central Air
Appliances
- Laundry: Laundry Room
Features
- Breakfast Bar, Breakfast Area, Separate/Formal Dining Room, All Bedrooms Down
- Flooring: Tile
- Has fireplace: Yes
- Fireplace features: Gas, Wood Burning
- Common walls with other units/homes: No Common Walls
Interior area
- Total interior livable area: 3,233 sqft
Property
Parking
- Total spaces: 3
- Parking features: Circular Driveway
- Attached garage spaces: 3
Features
- Levels: One
- Stories: 1
- Entry location: front
- Patio & porch: Rear Porch, Covered, Deck
- Has private pool: Yes
- Pool features: Above Ground, Private
- Fencing: Chain Link
- Has view: Yes
- View description: Desert, Mountain(s)
Lot
- Size: 1.06 Acres
- Features: 0-1 Unit/Acre
Details
- Additional structures: Gazebo, Shed(s)
- Parcel number: 0437023080000
- Special conditions: Standard
- Horse amenities: Riding Trail
Construction
Type & style
- Home type: SingleFamily
- Property subtype: Single Family Residence
Materials
- Roof: Tile
Condition
- Turnkey
- New construction: No
- Year built: 2004
Utilities & green energy
- Electric: 220 Volts in Kitchen
- Sewer: Septic Tank
- Water: Public
- Utilities for property: Electricity Connected, Natural Gas Connected, Water Connected
Community & neighborhood
Community
- Community features: Foothills, Horse Trails
Location
- Region: Apple Valley
Other
Other facts
- Listing terms: Cash,Conventional,FHA,VA Loan
Price history
| Date | Event | Price |
|---|---|---|
| 7/15/2025 | Sold | $650,000$201/sqft |
Source: | ||
| 6/20/2025 | Pending sale | $650,000$201/sqft |
Source: | ||
| 6/17/2025 | Listed for sale | $650,000$201/sqft |
Source: | ||
| 5/4/2025 | Contingent | $650,000$201/sqft |
Source: | ||
| 4/23/2025 | Listed for sale | $650,000+1757.1%$201/sqft |
Source: | ||
Public tax history
| Year | Property taxes | Tax assessment |
|---|---|---|
| 2025 | $5,389 +3% | $477,231 +2% |
| 2024 | $5,234 +0.9% | $467,873 +2% |
| 2023 | $5,187 +1.6% | $458,699 +2% |
Find assessor info on the county website
Neighborhood: 92307
Nearby schools
GreatSchools rating
- 5/10Sycamore Rocks Elementary SchoolGrades: K-6Distance: 0.3 mi
- 3/10Phoenix AcademyGrades: K-8Distance: 3.7 mi
- 4/10Granite Hills High SchoolGrades: 9-12Distance: 3 mi
Get a cash offer in 3 minutes
Find out how much your home could sell for in as little as 3 minutes with a no-obligation cash offer.
Estimated market value$6,508,700
Get a cash offer in 3 minutes
Find out how much your home could sell for in as little as 3 minutes with a no-obligation cash offer.
Estimated market value
$6,508,700


