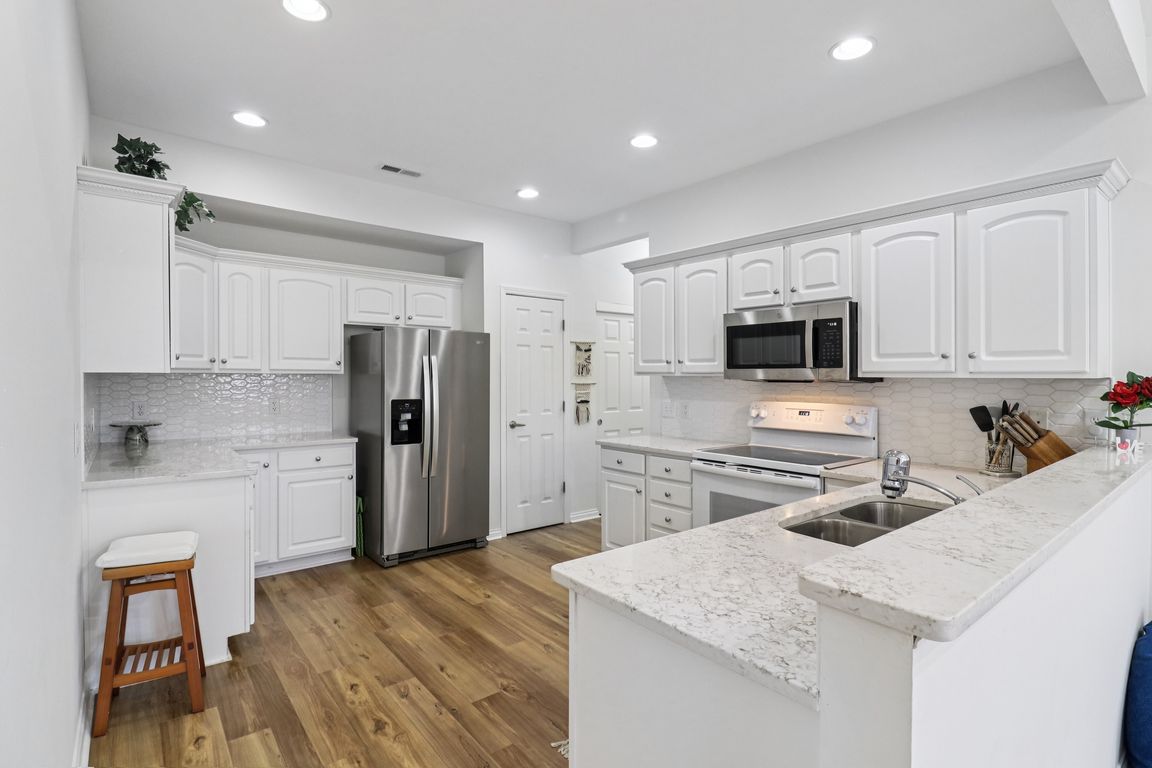
Active
$349,000
3beds
1,900sqft
16636 Brownstone Ct, Westfield, IN 46074
3beds
1,900sqft
Residential, condominium
Built in 2003
2 Attached garage spaces
$184 price/sqft
$400 monthly HOA fee
What's special
Cathedral ceilingRemote-controlled ceiling fansNew carpetLarge open kitchenWhite cabinetsSparkling tile backsplashNew microwave and refrigerator
Spacious, Bright and Freshly Updated Condo with Privacy and Large Living Spaces. Many Stylish Updates include new luxury vinyl plank flooring throughout the main floor, new carpet on the stairs and 2nd level. New Quartz Kitchen and Bathroom Counters. Sparkling Tile Backsplash in the Kitchen. New Microwave and Refrigerator. New Remote-Controlled ...
- 35 days
- on Zillow |
- 1,494 |
- 50 |
Source: MIBOR as distributed by MLS GRID,MLS#: 22047586
Travel times
Kitchen
Living Room
Primary Bedroom
Zillow last checked: 7 hours ago
Listing updated: July 24, 2025 at 05:40am
Listing Provided by:
Diane Brooks 317-590-1048,
F.C. Tucker Company
Source: MIBOR as distributed by MLS GRID,MLS#: 22047586
Facts & features
Interior
Bedrooms & bathrooms
- Bedrooms: 3
- Bathrooms: 3
- Full bathrooms: 2
- 1/2 bathrooms: 1
- Main level bathrooms: 2
- Main level bedrooms: 2
Primary bedroom
- Level: Main
- Area: 210 Square Feet
- Dimensions: 15x14
Bedroom 2
- Level: Main
- Area: 150 Square Feet
- Dimensions: 15x10
Bedroom 3
- Level: Upper
- Area: 352 Square Feet
- Dimensions: 22x16
Breakfast room
- Level: Main
- Area: 110 Square Feet
- Dimensions: 11x10
Great room
- Level: Main
- Area: 252 Square Feet
- Dimensions: 18x14
Kitchen
- Level: Main
- Area: 154 Square Feet
- Dimensions: 14x11
Laundry
- Level: Main
- Area: 48 Square Feet
- Dimensions: 08x06
Heating
- Forced Air, Natural Gas
Cooling
- Central Air
Appliances
- Included: Dishwasher, Dryer, Disposal, MicroHood, Electric Oven, Refrigerator, Washer
- Laundry: Main Level
Features
- Attic Pull Down Stairs, Cathedral Ceiling(s), Entrance Foyer, Ceiling Fan(s), High Speed Internet, Eat-in Kitchen, Pantry, Walk-In Closet(s)
- Windows: Wood Work Painted
- Has basement: No
- Attic: Pull Down Stairs
- Number of fireplaces: 1
- Fireplace features: Gas Log, Great Room
- Common walls with other units/homes: 1 Common Wall
Interior area
- Total structure area: 1,900
- Total interior livable area: 1,900 sqft
Video & virtual tour
Property
Parking
- Total spaces: 2
- Parking features: Attached
- Attached garage spaces: 2
- Details: Garage Parking Other(Finished Garage, Garage Door Opener)
Features
- Levels: One and One Half
- Stories: 1
- Entry location: Ground Level
- Patio & porch: Patio
Lot
- Features: Close to Clubhouse, Trees-Small (Under 20 Ft)
Details
- Parcel number: 290902435004000015
- Horse amenities: None
Construction
Type & style
- Home type: Condo
- Architectural style: Traditional
- Property subtype: Residential, Condominium
- Attached to another structure: Yes
Materials
- Cement Siding, Stone
- Foundation: Slab
Condition
- Updated/Remodeled
- New construction: No
- Year built: 2003
Utilities & green energy
- Electric: 200+ Amp Service
- Water: Public
- Utilities for property: Electricity Connected
Community & HOA
Community
- Features: Low Maintenance Lifestyle, Pool
- Subdivision: Villas At Oak Ridge
HOA
- Has HOA: Yes
- Amenities included: Pool
- Services included: Association Home Owners, Clubhouse, Entrance Common, Exercise Room, Lawncare, Maintenance Grounds, Maintenance Structure, Management, Snow Removal, Trash
- HOA fee: $400 monthly
Location
- Region: Westfield
Financial & listing details
- Price per square foot: $184/sqft
- Tax assessed value: $284,400
- Annual tax amount: $2,954
- Date on market: 7/7/2025
- Electric utility on property: Yes