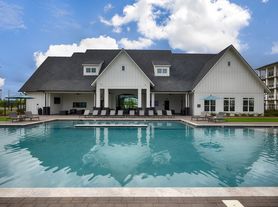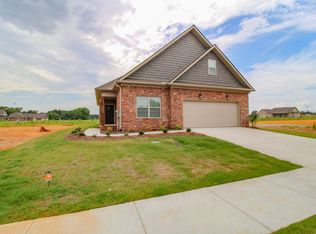This new construction home in Whispering Woods offers 4 bedrooms and 2 full baths with a bright, open floor plan designed for comfort and style. The main living areas feature durable LVP hardwood flooring, while the split layout provides privacy with an isolated owner's suite that includes a private bath and spacious walk-in closet. The large family room is open to the kitchen and dining area, creating an ideal space for gatherings and everyday living. A two-car attached front-entry garage adds convenience, and the home's location in Athens City on the east side of town places you close to schools, shopping, and dining.
House for rent
$1,795/mo
16638 Maggie Ct, Athens, AL 35613
4beds
1,667sqft
Price may not include required fees and charges.
Single family residence
Available now
Small dogs OK
-- A/C
-- Laundry
-- Parking
-- Heating
What's special
Spacious walk-in closetOpen floor planDurable lvp hardwood flooringPrivate bathLarge family room
- 21 days |
- -- |
- -- |
Travel times
Looking to buy when your lease ends?
Consider a first-time homebuyer savings account designed to grow your down payment with up to a 6% match & 3.83% APY.
Facts & features
Interior
Bedrooms & bathrooms
- Bedrooms: 4
- Bathrooms: 2
- Full bathrooms: 2
Appliances
- Included: Dishwasher, Microwave, Range Oven, Refrigerator
Features
- Walk In Closet
Interior area
- Total interior livable area: 1,667 sqft
Property
Parking
- Details: Contact manager
Features
- Exterior features: Walk In Closet
Construction
Type & style
- Home type: SingleFamily
- Property subtype: Single Family Residence
Community & HOA
Location
- Region: Athens
Financial & listing details
- Lease term: Contact For Details
Price history
| Date | Event | Price |
|---|---|---|
| 9/19/2025 | Listed for rent | $1,795$1/sqft |
Source: Zillow Rentals | ||
| 9/1/2025 | Sold | $274,900+5.8%$165/sqft |
Source: | ||
| 8/22/2025 | Pending sale | $259,900-1.9%$156/sqft |
Source: | ||
| 8/12/2025 | Price change | $264,900+1.9%$159/sqft |
Source: | ||
| 8/9/2025 | Listed for sale | $259,900$156/sqft |
Source: | ||

