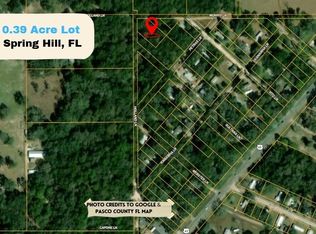Sold for $142,000 on 06/02/25
$142,000
16639 Petras Ln, Spring Hill, FL 34610
3beds
952sqft
Mobile Home
Built in 1991
0.67 Acres Lot
$139,800 Zestimate®
$149/sqft
$1,381 Estimated rent
Home value
$139,800
$127,000 - $154,000
$1,381/mo
Zestimate® history
Loading...
Owner options
Explore your selling options
What's special
Price drop, seller motivated. Great location and endless possibilities. This 3 bedroom, 2 bath manufactured home sits on just over a half acre and is completely fenced. There is a 1 car carport on the back side and a small deck, while the front side has a paver patio and wooden steps to front door. Property has an open work shed, a storage shed, a chicken coop and in addition to the manufactured home with 3 out buildings, this property has a block structure with power, water, a bathroom, additional sink, 2 rooms, and huge screened porch, needless to say this structure has endless possibilities but considered an out building as is. The property boasts beautiful mature trees which provide lots of shade across the entire property, 4 lots total and is located at the end of a dead end road. You can bring your animals and there is plenty of room to park your RV.
Zillow last checked: 8 hours ago
Listing updated: July 31, 2025 at 06:12am
Listing Provided by:
Laura Bloomer 813-541-9234,
SPIRIT REALTY OF FL 352-799-6666
Bought with:
Laura Bloomer, 3184467
SPIRIT REALTY OF FL
Source: Stellar MLS,MLS#: T3521640 Originating MLS: Pinellas Suncoast
Originating MLS: Pinellas Suncoast

Facts & features
Interior
Bedrooms & bathrooms
- Bedrooms: 3
- Bathrooms: 2
- Full bathrooms: 2
Primary bedroom
- Features: Built-in Closet
- Level: First
- Area: 280 Square Feet
- Dimensions: 20x14
Bedroom 2
- Features: Built-in Closet
- Level: First
- Area: 126 Square Feet
- Dimensions: 9x14
Bedroom 3
- Features: Built-in Closet
- Level: First
- Area: 99 Square Feet
- Dimensions: 9x11
Kitchen
- Features: Breakfast Bar
- Level: First
- Area: 168 Square Feet
- Dimensions: 12x14
Living room
- Level: First
- Area: 196 Square Feet
- Dimensions: 14x14
Heating
- Electric
Cooling
- Central Air
Appliances
- Included: Dishwasher, Range, Range Hood, Refrigerator
- Laundry: Inside
Features
- Ceiling Fan(s), Eating Space In Kitchen
- Flooring: Vinyl
- Windows: Drapes
- Has fireplace: No
- Common walls with other units/homes: End Unit
Interior area
- Total structure area: 952
- Total interior livable area: 952 sqft
Property
Parking
- Total spaces: 2
- Parking features: Curb Parking, Driveway, On Street
- Garage spaces: 1
- Carport spaces: 1
- Covered spaces: 2
- Has uncovered spaces: Yes
Features
- Levels: One
- Stories: 1
- Patio & porch: Deck, Patio
- Exterior features: Other
- Fencing: Chain Link
- Has view: Yes
- View description: Trees/Woods
Lot
- Size: 0.67 Acres
- Features: Cleared
Details
- Additional structures: Shed(s), Storage, Workshop
- Parcel number: 182414003.000M.00006.0
- Zoning: RMH
- Special conditions: None
Construction
Type & style
- Home type: MobileManufactured
- Property subtype: Mobile Home
Materials
- Metal Siding
- Foundation: Crawlspace
- Roof: Metal
Condition
- Completed
- New construction: No
- Year built: 1991
Utilities & green energy
- Sewer: Septic Tank
- Water: Well
- Utilities for property: Electricity Connected
Community & neighborhood
Location
- Region: Spring Hill
- Subdivision: KANAWHA VILLAGE ADD
HOA & financial
HOA
- Has HOA: No
Other fees
- Pet fee: $0 monthly
Other financial information
- Total actual rent: 0
Other
Other facts
- Body type: Single Wide
- Listing terms: Cash,Conventional
- Ownership: Fee Simple
- Road surface type: Dirt
Price history
| Date | Event | Price |
|---|---|---|
| 6/2/2025 | Sold | $142,000-11.2%$149/sqft |
Source: | ||
| 4/3/2025 | Pending sale | $159,995$168/sqft |
Source: | ||
| 3/21/2025 | Price change | $159,995-5.9%$168/sqft |
Source: | ||
| 2/7/2025 | Price change | $169,995-10.5%$179/sqft |
Source: | ||
| 1/6/2025 | Price change | $189,900-5%$199/sqft |
Source: | ||
Public tax history
| Year | Property taxes | Tax assessment |
|---|---|---|
| 2024 | $369 +7.2% | $34,870 |
| 2023 | $345 +10.5% | $34,870 +3% |
| 2022 | $312 +6.9% | $33,860 +6% |
Find assessor info on the county website
Neighborhood: 34610
Nearby schools
GreatSchools rating
- 2/10Dr. Mary Giella Elementary SchoolGrades: PK-5Distance: 4.1 mi
- 4/10Crews Lake K-8 SchoolGrades: 6-8Distance: 4.2 mi
- 6/10Land O' Lakes High SchoolGrades: 9-12Distance: 9.6 mi
Get a cash offer in 3 minutes
Find out how much your home could sell for in as little as 3 minutes with a no-obligation cash offer.
Estimated market value
$139,800
Get a cash offer in 3 minutes
Find out how much your home could sell for in as little as 3 minutes with a no-obligation cash offer.
Estimated market value
$139,800
