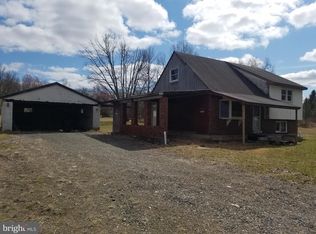Sold for $460,000
$460,000
1664 Chestnut Ridge Rd, Upper Black Eddy, PA 18972
3beds
1,008sqft
Single Family Residence
Built in 1940
1.14 Acres Lot
$466,400 Zestimate®
$456/sqft
$2,460 Estimated rent
Home value
$466,400
$434,000 - $504,000
$2,460/mo
Zestimate® history
Loading...
Owner options
Explore your selling options
What's special
Welcome to 1664 Chestnut Ridge Rd. in Upper Black Eddy, Bucks County PA. This charming 2 story farmhouse sits on over an acre of land. Plenty of room for your gardening and sports activities. Relax on the rocking-chair front covered porch or in the fenced back yard. One of the Owners is a retired restoration carpenter who worked in Vermont and Pennsylvania for many years. The home has many built-ins and fine woodworking details. Public records tells us that this is a 3 Bedroom home but the current Owners have it set up as 2 Bedrooms and an Office. Great if you have to work from home. And, there is plenty of room to add on to this home. The Kitchen has been updated with granite countertops and stainless steel appliances. The windows have been upgraded to maintenannce free vinyl and the bathroom was remodeled in 2024. Located not far from the Milford Bridge the town of Milford has a fabulous food store, markets and restaurants. The home is being sold as-is but has been well maintained and loved. Motivated Sellers here.... Come visit soon!
Zillow last checked: 8 hours ago
Listing updated: July 15, 2025 at 05:04pm
Listed by:
John Suchy 267-614-2795,
Coldwell Banker Hearthside Realtors- Ottsville
Bought with:
Michael Rosso, RS282573
Heritage Homes Realty
Source: Bright MLS,MLS#: PABU2093038
Facts & features
Interior
Bedrooms & bathrooms
- Bedrooms: 3
- Bathrooms: 1
- Full bathrooms: 1
Basement
- Area: 0
Heating
- Baseboard, Oil
Cooling
- Other, Electric
Appliances
- Included: Dryer, Oven/Range - Gas, Refrigerator, Stainless Steel Appliance(s), Washer, Electric Water Heater
Features
- Windows: Double Pane Windows, Insulated Windows
- Basement: Full
- Has fireplace: No
Interior area
- Total structure area: 1,008
- Total interior livable area: 1,008 sqft
- Finished area above ground: 1,008
- Finished area below ground: 0
Property
Parking
- Total spaces: 1
- Parking features: Storage, Detached
- Garage spaces: 1
Accessibility
- Accessibility features: None
Features
- Levels: Two
- Stories: 2
- Pool features: None
Lot
- Size: 1.14 Acres
- Features: Rural
Details
- Additional structures: Above Grade, Below Grade
- Parcel number: 03003054
- Zoning: R3
- Special conditions: Standard
Construction
Type & style
- Home type: SingleFamily
- Architectural style: Traditional
- Property subtype: Single Family Residence
Materials
- Frame
- Foundation: Block
Condition
- New construction: No
- Year built: 1940
Utilities & green energy
- Sewer: On Site Septic
- Water: Well
Community & neighborhood
Location
- Region: Upper Black Eddy
- Municipality: BRIDGETON TWP
Other
Other facts
- Listing agreement: Exclusive Right To Sell
- Ownership: Fee Simple
Price history
| Date | Event | Price |
|---|---|---|
| 7/15/2025 | Sold | $460,000-1.7%$456/sqft |
Source: | ||
| 6/14/2025 | Pending sale | $468,000$464/sqft |
Source: | ||
| 6/9/2025 | Price change | $468,000-0.6%$464/sqft |
Source: | ||
| 6/3/2025 | Price change | $471,000-0.4%$467/sqft |
Source: | ||
| 5/26/2025 | Price change | $473,000-0.2%$469/sqft |
Source: | ||
Public tax history
| Year | Property taxes | Tax assessment |
|---|---|---|
| 2025 | $2,382 | $15,600 |
| 2024 | $2,382 +2.3% | $15,600 |
| 2023 | $2,327 +1.2% | $15,600 |
Find assessor info on the county website
Neighborhood: 18972
Nearby schools
GreatSchools rating
- 9/10Durham-Nockamixon El SchoolGrades: K-5Distance: 5.1 mi
- 6/10Palisades Middle SchoolGrades: 6-8Distance: 5.4 mi
- 6/10Palisades High SchoolGrades: 9-12Distance: 5.1 mi
Schools provided by the listing agent
- District: Palisades
Source: Bright MLS. This data may not be complete. We recommend contacting the local school district to confirm school assignments for this home.
Get a cash offer in 3 minutes
Find out how much your home could sell for in as little as 3 minutes with a no-obligation cash offer.
Estimated market value$466,400
Get a cash offer in 3 minutes
Find out how much your home could sell for in as little as 3 minutes with a no-obligation cash offer.
Estimated market value
$466,400
