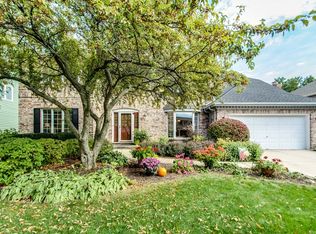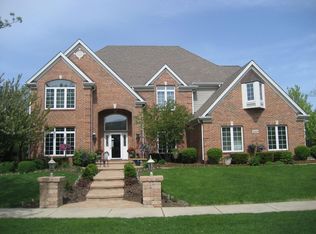Closed
$1,225,000
1664 Imperial Cir, Naperville, IL 60563
6beds
3,889sqft
Single Family Residence
Built in 1989
10,715.76 Square Feet Lot
$1,224,600 Zestimate®
$315/sqft
$5,485 Estimated rent
Home value
$1,224,600
$1.13M - $1.33M
$5,485/mo
Zestimate® history
Loading...
Owner options
Explore your selling options
What's special
Welcome home to Cress Creek! This gorgeous renovated home offers over 3,900 square feet of refined living space. It includes 6 Bedrooms, 4 full Bathrooms, a 3 car garage and spacious finished basement. Every detail blends timeless elegance with modern luxury. The open floor plan lends itself for entertaining large groups or more intimate and small gatherings. In the heart of the home lies a Chef's dream Kitchen equipped with SS appliances, white cabinetry, sleek quartz countertops, a sit-up bar, and a generous island. It is perfect for both culinary creations and entertaining guests. The 1ST FLOOR BEDROOM with an adjacent FULL BATH is perfect as a guest suite or an office. Buyers will love the mudroom complete with built-in organizers. Convenient separate laundry room. Remarkable Primary Bedroom Suite that includes a Sitting room and a new spa-inspired designer Bath. It features a freestanding soaking tub, frameless glass shower with multiple sprays, and dual vanities wrapped in high-end finishes. 3 spacious bedrooms are found on the 2nd floor along with an updated Hall Bath with deep soaking tub. The finished Basement includes an additional 1,481 SF of living space. Enjoy the fun-filled Game room, a huge Recreation room, and a 6th Bedroom with a full Bath. This exceptional residence also boasts an incredible outdoor oasis designed for both relaxation and entertaining. Cook burgers on the built-in professional Weber grill. 2 expansive brick patios, a charming gazebo, and beautifully landscaped grounds extends your enjoyment from the indoors to the outdoors. With generous living areas, soaring ceilings, and upscale finishes throughout, this estate offers a rare opportunity to own a move-in-ready home that embodies luxury, comfort, and style. A FEW OF THE IMPROVEMENTS: REMOVED OLD BASEMENT CEILING & ADDED DRYWALL & MULTIPLE CAN LIGHTS 2021. FINISHED BEDROOM 6 IN BASEMENT 2022. ADDED CUSTOM MILLWORK & SHELVING THAT FLANK FIREPLACE 2023. REFINISHED FAM RM FIREPLACE 2023. UPDATED 2ND FLOOR HALL BATH 2025. REPLACED INTERIOR LIGHT FIXTURES 2022. ALL NEW INTERIOR PAINT, 2023. GEMSTONE OUTDOOR LIGHTING BY LUNA RAE OFFERS EXTERIOR OUTDOOR ACCENT LIGHTING OR HOLIDAY LIGHTING 2022. INVISIBLE FENCE. REPLACED ALL WINDOWS & DOORS 2015. KITCHEN QUARTZ COUNTERS. REFIN CABINETS 2020. ROOF 2011. 3 SKYLIGHTS 2011. COMPLETE NEW MASTER BATH 2019. OUTDOOR PATIOS & HARDSCAPE. Membership to the Cress Creek Commons pool, tennis courts, and pickle ball are included with the purchase. Opportunity to join the Cobra Swim team. Private Lessons or leagues are available. Annual fees are $650 per year. The opportunity is yours to join the Cress Creek Country Club and golf course located within the community.
Zillow last checked: 8 hours ago
Listing updated: July 25, 2025 at 01:01am
Listing courtesy of:
Sandy Hunter 630-248-4524,
@properties Christie's International Real Estate
Bought with:
Stacey Harvey
Compass
Source: MRED as distributed by MLS GRID,MLS#: 12393152
Facts & features
Interior
Bedrooms & bathrooms
- Bedrooms: 6
- Bathrooms: 4
- Full bathrooms: 4
Primary bedroom
- Features: Flooring (Carpet), Window Treatments (All), Bathroom (Full)
- Level: Second
- Area: 315 Square Feet
- Dimensions: 15X21
Bedroom 2
- Features: Flooring (Carpet), Window Treatments (All)
- Level: Second
- Area: 225 Square Feet
- Dimensions: 15X15
Bedroom 3
- Features: Flooring (Carpet), Window Treatments (All)
- Level: Second
- Area: 210 Square Feet
- Dimensions: 14X15
Bedroom 4
- Features: Flooring (Carpet), Window Treatments (All)
- Level: Second
- Area: 165 Square Feet
- Dimensions: 11X15
Bedroom 5
- Features: Flooring (Hardwood), Window Treatments (Blinds)
- Level: Main
- Area: 182 Square Feet
- Dimensions: 13X14
Bedroom 6
- Features: Flooring (Carpet)
- Level: Basement
- Area: 156 Square Feet
- Dimensions: 12X13
Breakfast room
- Features: Flooring (Hardwood)
- Level: Main
- Area: 160 Square Feet
- Dimensions: 10X16
Dining room
- Features: Flooring (Hardwood)
- Level: Main
- Area: 195 Square Feet
- Dimensions: 13X15
Family room
- Features: Flooring (Hardwood), Window Treatments (Blinds)
- Level: Main
- Area: 460 Square Feet
- Dimensions: 20X23
Game room
- Features: Flooring (Carpet)
- Level: Basement
- Area: 608 Square Feet
- Dimensions: 16X38
Kitchen
- Features: Kitchen (Eating Area-Table Space, Island, Pantry-Butler, Pantry-Closet, Breakfast Room, SolidSurfaceCounter, Updated Kitchen), Flooring (Hardwood)
- Level: Main
- Area: 280 Square Feet
- Dimensions: 14X20
Laundry
- Features: Flooring (Porcelain Tile)
- Level: Main
- Area: 72 Square Feet
- Dimensions: 6X12
Living room
- Features: Flooring (Hardwood)
- Level: Main
- Area: 270 Square Feet
- Dimensions: 15X18
Recreation room
- Features: Flooring (Carpet)
- Level: Basement
- Area: 738 Square Feet
- Dimensions: 18X41
Sitting room
- Features: Flooring (Carpet)
- Level: Second
- Area: 72 Square Feet
- Dimensions: 09X08
Heating
- Natural Gas, Forced Air, Indv Controls, Zoned
Cooling
- Central Air, Zoned
Appliances
- Included: Range, Microwave, Dishwasher, Refrigerator, Washer, Dryer, Disposal, Stainless Steel Appliance(s), Cooktop, Oven, Range Hood, Gas Cooktop, Humidifier
- Laundry: Main Level, In Unit
Features
- Cathedral Ceiling(s), Wet Bar, 1st Floor Bedroom, In-Law Floorplan, 1st Floor Full Bath, Built-in Features, Walk-In Closet(s), Beamed Ceilings, Open Floorplan, Special Millwork
- Flooring: Hardwood
- Windows: Screens, Skylight(s)
- Basement: Finished,Full
- Attic: Full,Unfinished
- Number of fireplaces: 1
- Fireplace features: Attached Fireplace Doors/Screen, Gas Log, Gas Starter, Family Room
Interior area
- Total structure area: 5,740
- Total interior livable area: 3,889 sqft
- Finished area below ground: 1,481
Property
Parking
- Total spaces: 3
- Parking features: Concrete, Garage Door Opener, On Site, Garage Owned, Attached, Garage
- Attached garage spaces: 3
- Has uncovered spaces: Yes
Accessibility
- Accessibility features: No Disability Access
Features
- Stories: 2
- Patio & porch: Patio
- Exterior features: Outdoor Grill
Lot
- Size: 10,715 sqft
- Dimensions: 106X125X65X125
- Features: Landscaped, Wooded, Mature Trees
Details
- Parcel number: 0711216003
- Special conditions: None
- Other equipment: Water-Softener Owned, Central Vacuum, TV-Cable, Intercom, Ceiling Fan(s), Sump Pump, Sprinkler-Lawn
Construction
Type & style
- Home type: SingleFamily
- Architectural style: Georgian
- Property subtype: Single Family Residence
Materials
- Brick, Cedar
- Foundation: Concrete Perimeter
- Roof: Asphalt
Condition
- New construction: No
- Year built: 1989
- Major remodel year: 2022
Details
- Builder model: RAINTREE CUSTOM BUILDERS
Utilities & green energy
- Electric: 200+ Amp Service
- Sewer: Public Sewer
- Water: Lake Michigan
Community & neighborhood
Community
- Community features: Clubhouse, Park, Pool, Tennis Court(s), Lake, Curbs, Sidewalks, Street Lights, Street Paved
Location
- Region: Naperville
- Subdivision: Cress Creek Woods
HOA & financial
HOA
- Has HOA: Yes
- HOA fee: $650 annually
- Services included: Pool
Other
Other facts
- Listing terms: Conventional
- Ownership: Fee Simple
Price history
| Date | Event | Price |
|---|---|---|
| 7/23/2025 | Sold | $1,225,000$315/sqft |
Source: | ||
| 6/23/2025 | Contingent | $1,225,000$315/sqft |
Source: | ||
| 6/13/2025 | Price change | $1,225,000-2%$315/sqft |
Source: | ||
| 5/22/2025 | Listed for sale | $1,250,000+36.6%$321/sqft |
Source: | ||
| 11/30/2020 | Sold | $915,000$235/sqft |
Source: | ||
Public tax history
| Year | Property taxes | Tax assessment |
|---|---|---|
| 2023 | $18,314 +12.3% | $290,250 +12.3% |
| 2022 | $16,308 +3.6% | $258,400 +3.7% |
| 2021 | $15,742 +0.3% | $249,180 |
Find assessor info on the county website
Neighborhood: Cress Creek Commons
Nearby schools
GreatSchools rating
- 10/10Mill Street Elementary SchoolGrades: K-5Distance: 1.3 mi
- 6/10Jefferson Jr High SchoolGrades: 6-8Distance: 1.7 mi
- 10/10Naperville North High SchoolGrades: 9-12Distance: 1.4 mi
Schools provided by the listing agent
- Elementary: Mill Street Elementary School
- Middle: Jefferson Junior High School
- High: Naperville North High School
- District: 203
Source: MRED as distributed by MLS GRID. This data may not be complete. We recommend contacting the local school district to confirm school assignments for this home.

Get pre-qualified for a loan
At Zillow Home Loans, we can pre-qualify you in as little as 5 minutes with no impact to your credit score.An equal housing lender. NMLS #10287.
Sell for more on Zillow
Get a free Zillow Showcase℠ listing and you could sell for .
$1,224,600
2% more+ $24,492
With Zillow Showcase(estimated)
$1,249,092
