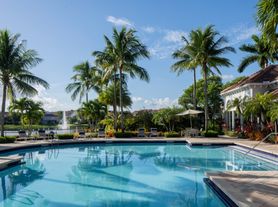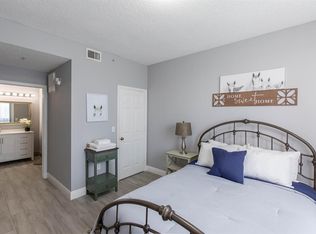This updated 3-bedroom, 2-bath smart home on a corner lot in Wellington's Edge has everything you need--impact windows, beautifully renovated kitchen and baths, luxury waterproof vinyl flooring throughout, and a split floor plan that really works. The garage is clean and well-finished, and the backyard feels like your own private retreat with plush greenery. The covered patio with smart trim lighting is perfect for relaxing or entertaining. The community offers great amenities including pools, tennis, pickleball, basketball, lakes for fishing, and scenic walking trails. and you're close to A-rated schools, shopping, dining, polo, and the horse show (Please read Supplement) Smart home features include integrated door locks, surveillance cameras, thermostat, lighting, and smoke/carbon monoxide detectors. The home is also wired with advanced Ethernet throughout, offering fast, reliable broadband connectivity, ideal for remote work, streaming, and all your tech needs. A newer washer and dryer add convenience, and the home is move-in ready with a perfect blend of modern upgrades, smart technology, and peaceful outdoor space. Home is available for short lease - Minimum 6 months . This home is rented by owner, so you avoid brokerage fee.
Minimum of 6 Months lease .
House for rent
Accepts Zillow applications
$3,650/mo
1664 Oak Berry Cir, Wellington, FL 33414
3beds
1,325sqft
Price may not include required fees and charges.
Single family residence
Available now
No pets
Central air
In unit laundry
Attached garage parking
What's special
Modern upgradesNewer washer and dryerCorner lotSplit floor planImpact windowsLuxury waterproof vinyl flooringRenovated kitchen and baths
- 81 days |
- -- |
- -- |
Travel times
Facts & features
Interior
Bedrooms & bathrooms
- Bedrooms: 3
- Bathrooms: 2
- Full bathrooms: 2
Cooling
- Central Air
Appliances
- Included: Dishwasher, Dryer, Microwave, Oven, Refrigerator, Washer
- Laundry: In Unit
Interior area
- Total interior livable area: 1,325 sqft
Property
Parking
- Parking features: Attached, Detached
- Has attached garage: Yes
- Details: Contact manager
Details
- Parcel number: 73414412090000380
Construction
Type & style
- Home type: SingleFamily
- Property subtype: Single Family Residence
Community & HOA
Community
- Features: Clubhouse
Location
- Region: Wellington
Financial & listing details
- Lease term: 1 Year
Price history
| Date | Event | Price |
|---|---|---|
| 9/21/2025 | Price change | $3,650-5.2%$3/sqft |
Source: Zillow Rentals | ||
| 9/3/2025 | Listed for rent | $3,850+4.1%$3/sqft |
Source: Zillow Rentals | ||
| 8/27/2025 | Listing removed | $3,700$3/sqft |
Source: Zillow Rentals | ||
| 8/22/2025 | Sold | $515,000-2.8%$389/sqft |
Source: | ||
| 6/10/2025 | Listed for sale | $530,000-3.6%$400/sqft |
Source: | ||

