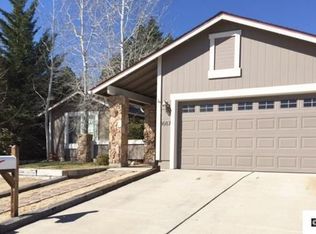Closed
$565,000
1664 Shadow Wood Rd, Reno, NV 89523
3beds
1,692sqft
Single Family Residence
Built in 1989
6,969.6 Square Feet Lot
$566,800 Zestimate®
$334/sqft
$2,874 Estimated rent
Home value
$566,800
$521,000 - $618,000
$2,874/mo
Zestimate® history
Loading...
Owner options
Explore your selling options
What's special
Gorgeous interior refresh completed 7/28/25. New LVP flooring throughout, paint, lighting, baseboards /trim, door hardware, outlets and switches.
This 3/2 home feels so inviting once you enter the great room living/dining area. All the charm that a single owner home can bring, all the way to the white picket fence! Less than a block from one of the best elementary schools in the District and walking distance to Billinghurst Middle and McQueen High Schools. A formal dining room and two larger living spaces offer ample room for the expanding family. Mature landscaped front yard and low maintenance backyard are ready for the young family or just someone looking to relax. Newer water heater and HVAC heater.
Zillow last checked: 8 hours ago
Listing updated: November 21, 2025 at 10:17pm
Listed by:
Thuy Tran S.77021 775-250-1417,
Dickson Realty - Damonte Ranch,
Steve Schifferdecker S.184498 775-682-0777,
Dickson Realty - Damonte Ranch
Bought with:
Devin Scruggs, BS.143922
Dickson Realty - Caughlin
Source: NNRMLS,MLS#: 250051995
Facts & features
Interior
Bedrooms & bathrooms
- Bedrooms: 3
- Bathrooms: 2
- Full bathrooms: 2
Heating
- Natural Gas
Cooling
- Central Air
Appliances
- Included: Dishwasher, Electric Cooktop, Microwave, Refrigerator
- Laundry: Cabinets, Laundry Room
Features
- Ceiling Fan(s)
- Flooring: Carpet, Vinyl
- Windows: Double Pane Windows, Metal Frames
- Number of fireplaces: 1
- Fireplace features: Gas Log
- Common walls with other units/homes: No Common Walls
Interior area
- Total structure area: 1,692
- Total interior livable area: 1,692 sqft
Property
Parking
- Total spaces: 2
- Parking features: Attached, Garage, Garage Door Opener
- Attached garage spaces: 2
Features
- Levels: One
- Stories: 1
- Patio & porch: Patio
- Exterior features: Rain Gutters, None
- Pool features: None
- Spa features: None
- Fencing: Back Yard
- Has view: Yes
- View description: Mountain(s)
Lot
- Size: 6,969 sqft
- Features: Level, Sprinklers In Front, Sprinklers In Rear
Details
- Additional structures: None
- Parcel number: 20020306
- Zoning: sf8
Construction
Type & style
- Home type: SingleFamily
- Property subtype: Single Family Residence
- Attached to another structure: Yes
Materials
- Foundation: Crawl Space
- Roof: Composition,Pitched
Condition
- New construction: No
- Year built: 1989
Utilities & green energy
- Sewer: Public Sewer
- Water: Public
- Utilities for property: Cable Available, Electricity Available, Internet Available, Natural Gas Available, Phone Available, Sewer Available, Water Available
Community & neighborhood
Location
- Region: Reno
- Subdivision: Northgate 4A
Other
Other facts
- Listing terms: 1031 Exchange,Cash,Conventional,FHA,VA Loan
Price history
| Date | Event | Price |
|---|---|---|
| 11/21/2025 | Sold | $565,000-1.7%$334/sqft |
Source: | ||
| 11/1/2025 | Contingent | $575,000$340/sqft |
Source: | ||
| 7/6/2025 | Price change | $575,000-4.2%$340/sqft |
Source: | ||
| 6/24/2025 | Listed for sale | $599,900$355/sqft |
Source: | ||
Public tax history
| Year | Property taxes | Tax assessment |
|---|---|---|
| 2025 | $2,264 +3% | $95,395 +8% |
| 2024 | $2,199 +3% | $88,340 -1.7% |
| 2023 | $2,135 +2.9% | $89,836 +18.5% |
Find assessor info on the county website
Neighborhood: Northwest
Nearby schools
GreatSchools rating
- 6/10George Westergard Elementary SchoolGrades: PK-5Distance: 0.2 mi
- 5/10B D Billinghurst Middle SchoolGrades: 6-8Distance: 0.5 mi
- 7/10Robert Mc Queen High SchoolGrades: 9-12Distance: 0.6 mi
Schools provided by the listing agent
- Elementary: Westergard
- Middle: Billinghurst
- High: McQueen
Source: NNRMLS. This data may not be complete. We recommend contacting the local school district to confirm school assignments for this home.
Get a cash offer in 3 minutes
Find out how much your home could sell for in as little as 3 minutes with a no-obligation cash offer.
Estimated market value$566,800
Get a cash offer in 3 minutes
Find out how much your home could sell for in as little as 3 minutes with a no-obligation cash offer.
Estimated market value
$566,800
