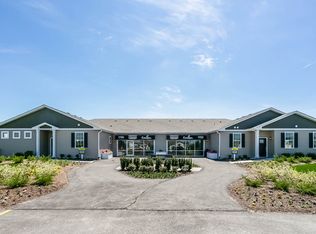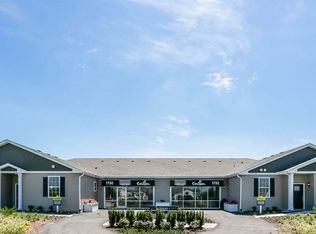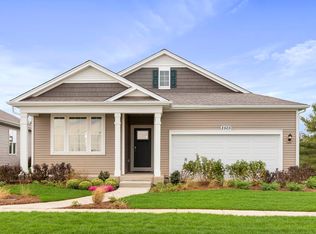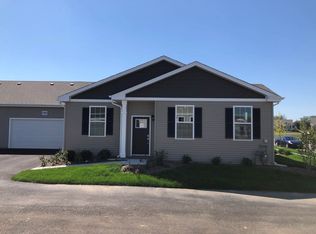Closed
$299,000
1664 Southern Cir, Pingree Grove, IL 60140
2beds
1,375sqft
Townhouse, Single Family Residence
Built in 2021
2,604 Square Feet Lot
$318,800 Zestimate®
$217/sqft
$2,493 Estimated rent
Home value
$318,800
$303,000 - $335,000
$2,493/mo
Zestimate® history
Loading...
Owner options
Explore your selling options
What's special
* LOVELY, MOVE-IN READY TOWNHOUSE IN 55+ ACTIVE ADULT COMMUNITY * 1,375 SQUARE FEET * 2-BEDROOMS * 2-BATHROOMS * 9.7 FT HIGH CEILINGS THROUGHOUT ** 34 FT X 13 FT MASTER BEDROOM SUITE * MASTER BATHROOM HAS RAISED DOUBLE BOWL VANITY, SEPARATE WATER CLOSET, SHOWER * WALK-IN-CLOSET WITH CUSTOM ORGANIZER ** SPACIOUS 25 FT X 12 FT KITCHEN HAS AMPLE MAPLE CABINETRY WITH 42" WALL CABINETS, QUARTZ COUNTERTOPS, TILED BACKSPLASH, 8 FT X 3.7 FT ISLAND WITH BREAKFAST BAR, STAINLESS STEEL APPLIANCES, 10 FT X 10 FT TABLE SPACE AREA HAS SLIDING GLASS DOOR, PANTRY * LAUNDRY ROOM HAS NEWER WASHER/DRYER (2021) * LUXURY VINYL PLANK FLOORING IN MAIN LIVING AREAS * PRIVATE PATIO HAS RETRACTABLE AWNING * 2-CAR ATTACHED GARAGE HAS 10 FT HIGH CEILING * HIGH EFFICIENCY HVAC SYSTEM INCLUDES ENERGY RECOVERY VENTILATOR * HIGH EFFICIENCY TANKLESS WATER HEATER * SHOWS LIKE A MODEL HOME *
Zillow last checked: 8 hours ago
Listing updated: August 01, 2023 at 09:47am
Listing courtesy of:
Robert Panek 847-204-4543,
CENTURY 21 New Heritage
Bought with:
Marilyn Alvarado
Brokerocity Inc
Source: MRED as distributed by MLS GRID,MLS#: 11809219
Facts & features
Interior
Bedrooms & bathrooms
- Bedrooms: 2
- Bathrooms: 2
- Full bathrooms: 2
Primary bedroom
- Features: Flooring (Carpet), Window Treatments (Window Treatments), Bathroom (Full, Double Sink, Lever/Easy to use faucets, Shower Only)
- Level: Main
- Area: 130 Square Feet
- Dimensions: 13X10
Bedroom 2
- Features: Flooring (Carpet), Window Treatments (Window Treatments)
- Level: Main
- Area: 132 Square Feet
- Dimensions: 12X11
Foyer
- Features: Flooring (Vinyl)
- Level: Main
- Area: 45 Square Feet
- Dimensions: 5X9
Kitchen
- Features: Kitchen (Eating Area-Breakfast Bar, Eating Area-Table Space, Island, Pantry-Closet, SolidSurfaceCounter), Flooring (Vinyl), Window Treatments (Blinds)
- Level: Main
- Area: 300 Square Feet
- Dimensions: 25X12
Laundry
- Features: Flooring (Vinyl)
- Level: Main
- Area: 49 Square Feet
- Dimensions: 7X7
Living room
- Features: Flooring (Vinyl)
- Level: Main
- Area: 196 Square Feet
- Dimensions: 14X14
Walk in closet
- Features: Flooring (Carpet)
- Level: Main
- Area: 49 Square Feet
- Dimensions: 7X7
Heating
- Natural Gas, Forced Air
Cooling
- Central Air
Appliances
- Included: Range, Microwave, Dishwasher, Refrigerator, Washer, Dryer, Disposal, Stainless Steel Appliance(s), Gas Water Heater
- Laundry: Main Level, Gas Dryer Hookup
Features
- 1st Floor Bedroom, 1st Floor Full Bath, Walk-In Closet(s), High Ceilings, Open Floorplan
- Basement: None
- Common walls with other units/homes: End Unit
Interior area
- Total structure area: 0
- Total interior livable area: 1,375 sqft
Property
Parking
- Total spaces: 2
- Parking features: Asphalt, Shared Driveway, Garage Door Opener, On Site, Garage Owned, Attached, Garage
- Attached garage spaces: 2
- Has uncovered spaces: Yes
Accessibility
- Accessibility features: No Disability Access
Features
- Patio & porch: Patio
Lot
- Size: 2,604 sqft
- Dimensions: 62X42
- Features: Landscaped
Details
- Parcel number: 0229278019
- Special conditions: None
- Other equipment: Air Exchanger, Radon Mitigation System
Construction
Type & style
- Home type: Townhouse
- Property subtype: Townhouse, Single Family Residence
Materials
- Vinyl Siding
- Foundation: Concrete Perimeter
- Roof: Asphalt
Condition
- New construction: No
- Year built: 2021
Details
- Builder model: CHANDLER
Utilities & green energy
- Electric: Circuit Breakers, 200+ Amp Service
- Sewer: Public Sewer
- Water: Public
Community & neighborhood
Security
- Security features: Carbon Monoxide Detector(s)
Location
- Region: Pingree Grove
- Subdivision: Carillon At Cambridge Lakes
HOA & financial
HOA
- Has HOA: Yes
- HOA fee: $316 monthly
- Amenities included: Bike Room/Bike Trails, Exercise Room, Golf Course, Party Room, Sundeck, Indoor Pool, Pool, Tennis Court(s), Spa/Hot Tub, Clubhouse
- Services included: Insurance, Clubhouse, Exercise Facilities, Pool, Exterior Maintenance, Lawn Care, Snow Removal
Other
Other facts
- Listing terms: Conventional
- Ownership: Fee Simple w/ HO Assn.
Price history
| Date | Event | Price |
|---|---|---|
| 7/31/2023 | Sold | $299,000$217/sqft |
Source: | ||
| 7/24/2023 | Pending sale | $299,000$217/sqft |
Source: | ||
| 7/1/2023 | Contingent | $299,000$217/sqft |
Source: | ||
| 6/17/2023 | Listed for sale | $299,000+1.4%$217/sqft |
Source: | ||
| 9/24/2021 | Sold | $294,990$215/sqft |
Source: | ||
Public tax history
| Year | Property taxes | Tax assessment |
|---|---|---|
| 2024 | $6,005 -4.4% | $99,860 -5.8% |
| 2023 | $6,280 +1.4% | $105,973 +8.5% |
| 2022 | $6,195 +265.8% | $97,707 +299.5% |
Find assessor info on the county website
Neighborhood: 60140
Nearby schools
GreatSchools rating
- 3/10Big Timber Elementary SchoolGrades: K-5Distance: 3 mi
- 4/10Hampshire Middle SchoolGrades: 6-8Distance: 5.1 mi
- 9/10Hampshire High SchoolGrades: 9-12Distance: 3.9 mi
Schools provided by the listing agent
- Elementary: Gary Wright Elementary School
- Middle: Hampshire Middle School
- High: Hampshire High School
- District: 300
Source: MRED as distributed by MLS GRID. This data may not be complete. We recommend contacting the local school district to confirm school assignments for this home.

Get pre-qualified for a loan
At Zillow Home Loans, we can pre-qualify you in as little as 5 minutes with no impact to your credit score.An equal housing lender. NMLS #10287.
Sell for more on Zillow
Get a free Zillow Showcase℠ listing and you could sell for .
$318,800
2% more+ $6,376
With Zillow Showcase(estimated)
$325,176


