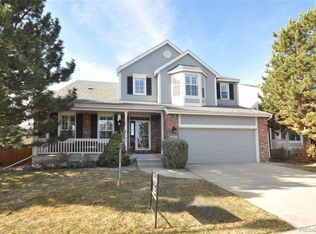Amazing 2 story in Highlands Ranch delights right from the start! Beautiful, open floorplan features hardwood entry, vaulted ceilings, study/bedroom (conforming), ¾ bathroom, formal living & dining room perfect for hosting! Updated kitchen offers an abundance of cabinets, granite countertops, island, newer SS appliances, pantry & sunny eat in area w/backyard deck access. Relax in the family room w/ brick gas fireplace & newer carpet. Upstairs retreat to the spacious master w/ sitting room, his & her closets & private updated 5pc bath, 3 secondary bedrooms all w/ closet organizers share a full updated bath w/ dual sinks. Unfinished basement is ideal for future expansion or storage. Newer roof, siding, windows, heater & A/C! Desirable community w/ rec centers, parks, trails & near schools in the sought after Douglas County School District! Easy access to C470 & I25 for quick commutes!
This property is off market, which means it's not currently listed for sale or rent on Zillow. This may be different from what's available on other websites or public sources.
