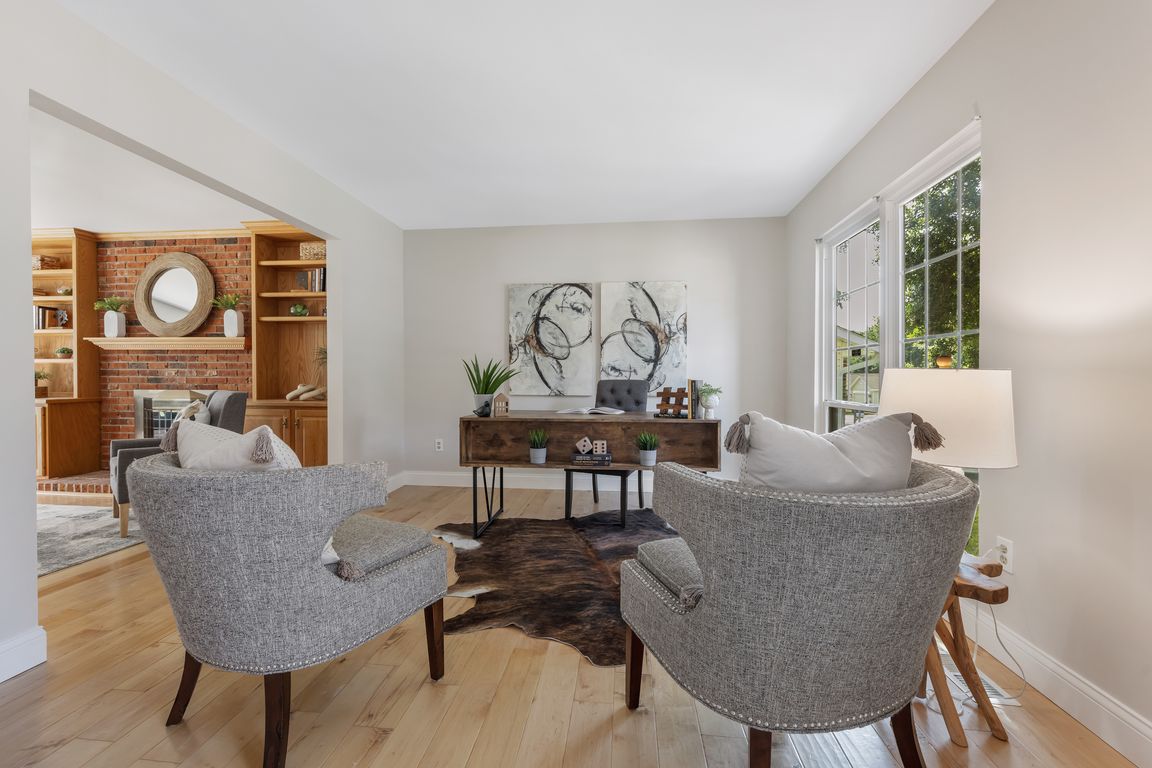
Pending
$450,000
3beds
2,900sqft
16641 Green Pines Dr, Wildwood, MO 63011
3beds
2,900sqft
Single family residence
Built in 1986
10,454 sqft
2 Attached garage spaces
$155 price/sqft
$200 annually HOA fee
What's special
Gas fireplaceTwo car garagePrivate backyard patioLevel lotAmple storageConvenient half bathFresh carpeting
Welcome to 16641 Green Pines Drive. This beautifully maintained 3 bedroom, 2.5 bathroom home is located in the sought after Evergreen subdivision within the award winning Rockwood School District! Nestled on a 0.24 acre level lot, this 2,900 square foot home offers stately curb appeal and a warm, inviting interior. Neutral ...
- 23 days
- on Zillow |
- 1,868 |
- 122 |
Likely to sell faster than
Source: MARIS,MLS#: 25051937 Originating MLS: St. Louis Association of REALTORS
Originating MLS: St. Louis Association of REALTORS
Travel times
Living Room
Kitchen
Primary Bedroom
Zillow last checked: 7 hours ago
Listing updated: August 18, 2025 at 08:36am
Listing Provided by:
Kimberly D Jones 314-323-6909,
Berkshire Hathaway HomeServices Alliance Real Estate
Source: MARIS,MLS#: 25051937 Originating MLS: St. Louis Association of REALTORS
Originating MLS: St. Louis Association of REALTORS
Facts & features
Interior
Bedrooms & bathrooms
- Bedrooms: 3
- Bathrooms: 3
- Full bathrooms: 2
- 1/2 bathrooms: 1
- Main level bathrooms: 1
Primary bedroom
- Features: Floor Covering: Carpeting
- Level: Upper
Bedroom
- Features: Floor Covering: Carpeting
- Level: Upper
Bedroom
- Features: Floor Covering: Carpeting
- Level: Upper
Bonus room
- Features: Floor Covering: Carpeting
- Level: Lower
Breakfast room
- Features: Floor Covering: Other
- Level: Main
Dining room
- Features: Floor Covering: Other
- Level: Main
Family room
- Features: Floor Covering: Other
- Level: Main
Kitchen
- Features: Floor Covering: Other
- Level: Main
Living room
- Features: Floor Covering: Other
- Level: Main
Other
- Features: Floor Covering: Laminate
- Level: Lower
Recreation room
- Features: Floor Covering: Carpeting
- Level: Lower
Heating
- Forced Air, Natural Gas
Cooling
- Ceiling Fan(s), Central Air, Electric
Appliances
- Included: Dishwasher, Humidifier, Microwave, Electric Range, Water Heater
- Laundry: Main Level
Features
- Built-in Features, Double Vanity, Eat-in Kitchen, Pantry, Recessed Lighting, Separate Dining, Separate Shower, Soaking Tub, Storage, Two Story Entrance Foyer, Vaulted Ceiling(s), Walk-In Closet(s)
- Flooring: Carpet, Laminate, Other, Tile
- Doors: Panel Door(s)
- Windows: Bay Window(s), Blinds
- Basement: Partially Finished
- Number of fireplaces: 1
- Fireplace features: Gas, Living Room
Interior area
- Total structure area: 2,900
- Total interior livable area: 2,900 sqft
- Finished area above ground: 2,101
- Finished area below ground: 799
Video & virtual tour
Property
Parking
- Total spaces: 2
- Parking features: Attached, Driveway, Garage, Garage Door Opener, Garage Faces Front
- Attached garage spaces: 2
- Has uncovered spaces: Yes
Features
- Levels: Two
- Patio & porch: Patio
Lot
- Size: 10,454.4 Square Feet
- Features: Level
Details
- Parcel number: 23V541361
- Special conditions: Standard
Construction
Type & style
- Home type: SingleFamily
- Architectural style: Traditional
- Property subtype: Single Family Residence
Materials
- Brick Veneer, Vinyl Siding
- Roof: Shingle
Condition
- Year built: 1986
Details
- Warranty included: Yes
Utilities & green energy
- Sewer: Public Sewer
- Water: Public
- Utilities for property: Cable Available, Electricity Connected, Natural Gas Connected, Phone Available, Sewer Connected, Water Connected
Community & HOA
Community
- Security: Smoke Detector(s)
- Subdivision: Evergreen
HOA
- Has HOA: Yes
- Amenities included: None
- Services included: Common Area Maintenance
- HOA fee: $200 annually
- HOA name: Evergreen
Location
- Region: Wildwood
Financial & listing details
- Price per square foot: $155/sqft
- Tax assessed value: $367,600
- Annual tax amount: $4,857
- Date on market: 8/8/2025
- Listing terms: Cash,Conventional
- Electric utility on property: Yes