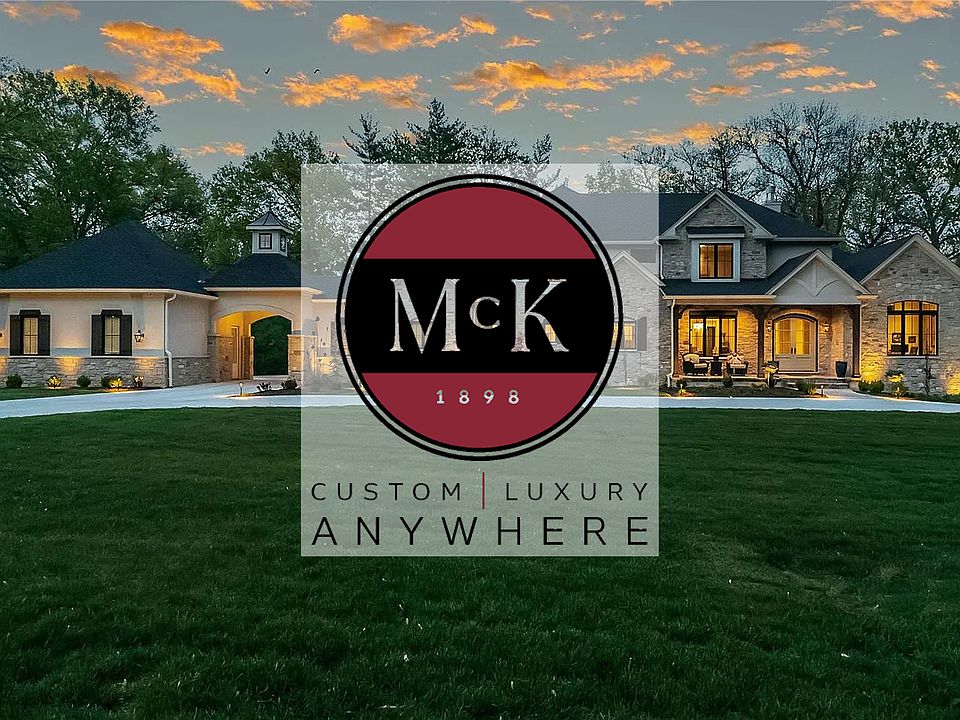This spacious 4,179 sq ft home has every luxury upgrade imaginable. The main floor features an elegant owner's suite with a vaulted ceiling bath, a Stargaze free-standing tub, and a massive walk-in shower. Entertain effortlessly in the expanded kitchen, complete with a large island, butler's pantry, walk-in pantry, and high-end appliances—including a 6-burner gas cooktop, double ovens, microwave drawer, and beverage fridge. Enjoy the cozy hearth room with a gas fireplace and built-in bookshelves or step outside to the 16x14 covered deck. Other main floor highlights include 8' doors, a study with glass doors, an oversized laundry room with built-ins, and a courtyard-style 3-car garage with a large driveway pad. Upstairs, you'll find three spacious bedrooms each with their own bathroom and walk-in closets, plus a step-up Bonus Room with dry bar and beverage fridge—perfect for movie nights or game time. This show-stopping home is truly one of a kind—schedule your tour before it's gone!
New construction
$1,498,787
16641 Wycliffe Place Dr, Wildwood, MO 63005
4beds
4,179sqft
Single Family Residence
Built in 2025
-- sqft lot
$1,484,700 Zestimate®
$359/sqft
$-- HOA
Under construction
Currently being built and ready to move in soon. Reserve today by contacting the builder.
What's special
Gas fireplaceCovered deckOversized laundry roomSpacious bedroomsBeverage fridgeWalk-in closetsExpanded kitchen
Call: (618) 400-0475
- 101 days
- on Zillow |
- 826 |
- 24 |
Zillow last checked: July 29, 2025 at 09:35am
Listing updated: July 29, 2025 at 09:35am
Listed by:
McKelvey Homes
Source: McKelvey Homes
Travel times
Schedule tour
Select your preferred tour type — either in-person or real-time video tour — then discuss available options with the builder representative you're connected with.
Facts & features
Interior
Bedrooms & bathrooms
- Bedrooms: 4
- Bathrooms: 4
- Full bathrooms: 3
- 1/2 bathrooms: 1
Heating
- Natural Gas, Forced Air
Cooling
- Central Air, Ceiling Fan(s)
Appliances
- Included: Range, Dishwasher, Disposal, Microwave
Features
- Ceiling Fan(s)
- Windows: Double Pane Windows
Interior area
- Total interior livable area: 4,179 sqft
Property
Parking
- Total spaces: 3
- Parking features: Attached
- Attached garage spaces: 3
Features
- Levels: 1.0
- Stories: 1
- Patio & porch: Deck, Patio
Details
- Parcel number: 20U110318
Construction
Type & style
- Home type: SingleFamily
- Architectural style: Craftsman
- Property subtype: Single Family Residence
Materials
- Stone, Other, Brick
Condition
- New Construction,Under Construction
- New construction: Yes
- Year built: 2025
Details
- Builder name: McKelvey Homes
Community & HOA
Community
- Security: Fire Sprinkler System
- Subdivision: McK Custom Homes
Location
- Region: Wildwood
Financial & listing details
- Price per square foot: $359/sqft
- Tax assessed value: $697,700
- Annual tax amount: $9,408
- Date on market: 5/12/2025
About the community
The McKelvey Custom Homes Division was created specifically to cater to these discerning individuals who already own a building lot or will be opting to tear down and rebuild in an existing neighborhood setting. We like to call it "Home Delivery" because instead of you coming to one of our communities, we come to you. Best of all, the entire process is streamlined and completely flexible. You can choose from our award-winning portfolio of luxury models, and make custom modifications to introduce your own personal flair. You can have us build from plans you have already had drawn by an architect or we can introduce you to a preferred architect to develop a state-of-the-art plan. Whatever your dream home vision is, we will work with you to make it come true!
Source: McKelvey Homes

