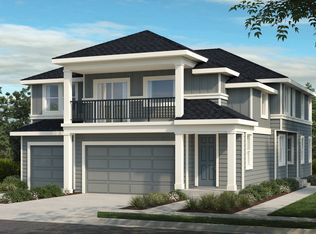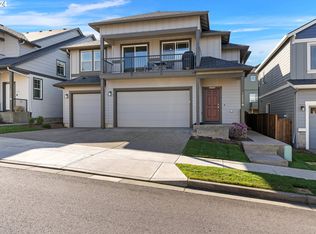Sold
$670,000
16642 SW Sunshine Coast St, Tigard, OR 97224
3beds
2,253sqft
Residential, Single Family Residence
Built in 2021
3,920.4 Square Feet Lot
$637,400 Zestimate®
$297/sqft
$3,165 Estimated rent
Home value
$637,400
$606,000 - $669,000
$3,165/mo
Zestimate® history
Loading...
Owner options
Explore your selling options
What's special
Discover a distinctive Craftsman home in Tigard, Oregon, where bespoke upgrades set it apart from the neighborhood norm. From the moment you step inside, be greeted by an open layout bathed in natural light, highlighting a kitchen that's a cut above: think quartz elegance, state-of-the-art stainless steel, and an island that's a chef's centerpiece. The living space, anchored by a contemporary fireplace on durable Mohawk RevWood flooring, exudes a unique blend of style and practicality.Standout 12-foot ceilings partnered with generously sized windows create an ambiance of spaciousness and airiness, a rarity in the community. Venture outside to your landscaped backyard, a testament to thoughtful design with over $30k in custom enhancements, including artisanal pavers and easy-care turf, culminating in an outdoor haven that demands minimal upkeep.Upstairs, the primary suite is a luxurious retreat, complete with dual walk-in closets and a spa-like bathroom, showcasing the home's commitment to upscale living. Accompanying are three versatile bedrooms and a multi-use bonus room, tailored to fit any lifestyle, be it a first-time buyer, a growing family seeking an upgrade, or retirees drawn to the comfort of a low-maintenance, modern home.Each corner of this residence is a showcase of quality and thoughtful upgrades, ensuring its standout status in the community. With its blend of high-end finishes, practical design, and a location that puts you at the heart of Tigard?s dynamic vibe, this home is an unparalleled choice for those seeking to step into a life of effortless style and convenience.
Zillow last checked: 8 hours ago
Listing updated: January 16, 2024 at 11:11am
Listed by:
Lyndon Hansen 503-899-9071,
Keller Williams Realty Professionals
Bought with:
Jason Anderson, 201215662
Real Broker
Source: RMLS (OR),MLS#: 23612872
Facts & features
Interior
Bedrooms & bathrooms
- Bedrooms: 3
- Bathrooms: 3
- Full bathrooms: 2
- Partial bathrooms: 1
- Main level bathrooms: 1
Primary bedroom
- Features: High Ceilings, Walkin Closet, Wallto Wall Carpet
- Level: Upper
Bedroom 2
- Features: High Ceilings, Wallto Wall Carpet
- Level: Upper
Bedroom 3
- Features: High Ceilings, Wallto Wall Carpet
- Level: Upper
Dining room
- Features: Engineered Hardwood, High Ceilings
- Level: Main
Family room
- Features: Fireplace, Engineered Hardwood
- Level: Main
Kitchen
- Features: Gourmet Kitchen, Island, Engineered Hardwood, Granite, High Ceilings
- Level: Main
Living room
- Features: Ceiling Fan, Fireplace, Living Room Dining Room Combo, Engineered Hardwood, High Ceilings
- Level: Main
Heating
- Forced Air 90, Fireplace(s)
Cooling
- Central Air
Appliances
- Included: Built In Oven, Convection Oven, Disposal, Electric Water Heater
Features
- Ceiling Fan(s), High Ceilings, Quartz, Vaulted Ceiling(s), Gourmet Kitchen, Kitchen Island, Granite, Living Room Dining Room Combo, Walk-In Closet(s), Butlers Pantry, Cook Island
- Flooring: Engineered Hardwood, Wall to Wall Carpet
- Windows: Double Pane Windows, Vinyl Frames
- Basement: Crawl Space
- Number of fireplaces: 1
- Fireplace features: Electric
Interior area
- Total structure area: 2,253
- Total interior livable area: 2,253 sqft
Property
Parking
- Total spaces: 2
- Parking features: Driveway, Secured, Garage Door Opener, Attached
- Attached garage spaces: 2
- Has uncovered spaces: Yes
Accessibility
- Accessibility features: Accessible Entrance, Garage On Main, Ground Level, Parking, Accessibility
Features
- Stories: 2
- Patio & porch: Covered Deck, Covered Patio, Patio
- Exterior features: Athletic Court, Basketball Court, Garden, Raised Beds, Yard
- Fencing: Fenced
- Has view: Yes
- View description: Mountain(s), Valley
Lot
- Size: 3,920 sqft
- Features: Level, Seasonal, Sprinkler, SqFt 3000 to 4999
Details
- Parcel number: R2208694
Construction
Type & style
- Home type: SingleFamily
- Architectural style: Contemporary,Craftsman
- Property subtype: Residential, Single Family Residence
Materials
- Cement Siding
- Foundation: Concrete Perimeter
- Roof: Composition
Condition
- Resale
- New construction: No
- Year built: 2021
Utilities & green energy
- Sewer: Public Sewer
- Water: Public
- Utilities for property: Cable Connected
Community & neighborhood
Security
- Security features: Entry, Intercom Entry, Fire Sprinkler System
Location
- Region: Tigard
HOA & financial
HOA
- Has HOA: Yes
- HOA fee: $112 monthly
- Amenities included: Athletic Court, Basketball Court, Commons, Lap Pool, Maintenance Grounds, Management, Pool, Recreation Facilities
Other
Other facts
- Listing terms: Cash,Conventional,FHA
- Road surface type: Concrete, Paved
Price history
| Date | Event | Price |
|---|---|---|
| 1/16/2024 | Sold | $670,000+0%$297/sqft |
Source: | ||
| 12/9/2023 | Pending sale | $669,999$297/sqft |
Source: | ||
| 11/14/2023 | Price change | $669,999-2.2%$297/sqft |
Source: | ||
| 10/12/2023 | Price change | $684,999-1.4%$304/sqft |
Source: | ||
| 10/10/2023 | Price change | $694,999-0.7%$308/sqft |
Source: | ||
Public tax history
| Year | Property taxes | Tax assessment |
|---|---|---|
| 2025 | $6,424 +9.6% | $343,650 +3% |
| 2024 | $5,859 +2.8% | $333,650 +3% |
| 2023 | $5,702 +3% | $323,940 +3% |
Find assessor info on the county website
Neighborhood: 97224
Nearby schools
GreatSchools rating
- 6/10Mary Woodward Elementary SchoolGrades: K-5Distance: 2.4 mi
- 4/10Thomas R Fowler Middle SchoolGrades: 6-8Distance: 3 mi
- 4/10Tigard High SchoolGrades: 9-12Distance: 4 mi
Schools provided by the listing agent
- Middle: Fowler
- High: Mountainside,Sherwood
Source: RMLS (OR). This data may not be complete. We recommend contacting the local school district to confirm school assignments for this home.
Get a cash offer in 3 minutes
Find out how much your home could sell for in as little as 3 minutes with a no-obligation cash offer.
Estimated market value
$637,400
Get a cash offer in 3 minutes
Find out how much your home could sell for in as little as 3 minutes with a no-obligation cash offer.
Estimated market value
$637,400

