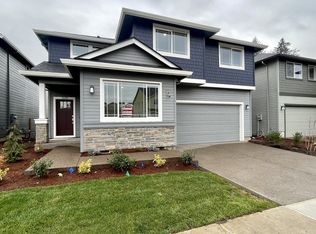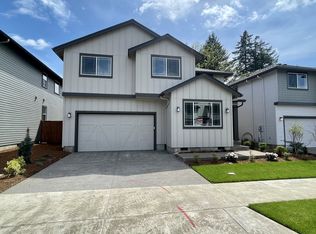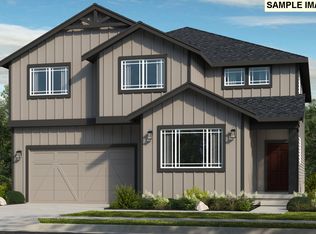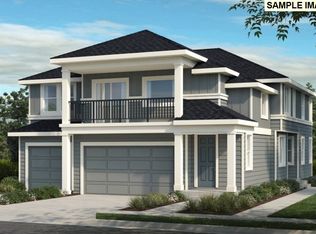Sold
$775,000
16648 SW Colorado Ln, Portland, OR 97224
5beds
3,415sqft
Residential, Single Family Residence
Built in 2022
5,227.2 Square Feet Lot
$774,800 Zestimate®
$227/sqft
$4,120 Estimated rent
Home value
$774,800
$736,000 - $814,000
$4,120/mo
Zestimate® history
Loading...
Owner options
Explore your selling options
What's special
New Price! OPEN HOUSE SAT 1-3pm 10/12/25 Don't miss the opportunity to own the most incredible home on Bull Mountain with 2 Primary Suites! Come see this 2 years new, 3,415 sqft Home that backs to a wooded Greenspace! Imagine, NO Neighbors behind you...PRICELESS! This sophisticated home is in pristine condition- even better than new construction with beautiful window coverings, Upgraded Refrigerator, WA/DR & Custom built, Deck Stairs that lead to a lg back yard. Step into spacious elegance with this impeccable 5-bedroom, 3-bath home, boasting 3,415 sqft of thoughtfully designed space. Better than new, this home offers sophisticated finishes, and a layout that is perfectly designed with an expansive Open Floor Plan. The living space seamlessly connects with the Gourmet Kitchen, Dining and Family Room- ideal for entertaining or relaxed everyday living. Cozy up to the gas Fireplace to create heart-warming memories. The Gourmet Kitchen is a true showstopper, featuring a huge quartz island, sleek white cabinetry, stainless steel appliances, and an extra-large walk-in pantry. With tons of natural Light, the sliding glass door leads to a private backyard, made even more accessible with custom built stairs to accessible the yard. Ideal for Guests or multi-generational living, the main level offers a Primary/Guest Suite with a full Bathroom with both Walk-in Shower & Closet. Upstairs, the 2nd Primary Suite boasts a supersized en-suite complete with a glass-enclosed shower, dual vanities, and a deep soaking tub—a true retreat at the end of a long day! The Upstairs Guest Bathroom has 2 separate vanities and Tub/Shower Combination. An enormous 5th bedroom has endless possibilities-use it as a Bonus Rm, Yoga/Artist studio or Home office. Bring your imagination and create the Outdoor space of your dreams in the huge backyard. Located close to Progress Ridge, shops, restaurants and easy access to Nike and Intel. Note: Staging has been removed.
Zillow last checked: 8 hours ago
Listing updated: November 10, 2025 at 12:43pm
Listed by:
Debbie Stoppa 503-998-7963,
MORE Realty
Bought with:
Julie Tran, 201003063
Real Broker
Source: RMLS (OR),MLS#: 298988381
Facts & features
Interior
Bedrooms & bathrooms
- Bedrooms: 5
- Bathrooms: 3
- Full bathrooms: 3
- Main level bathrooms: 1
Primary bedroom
- Features: Suite, Walkin Closet, Walkin Shower, Wallto Wall Carpet
- Level: Main
Bedroom 2
- Features: Closet, Wallto Wall Carpet
- Level: Upper
Bedroom 3
- Features: Wallto Wall Carpet
- Level: Upper
Heating
- Forced Air
Cooling
- Central Air, ENERGY STAR Qualified Equipment
Appliances
- Included: Dishwasher, Disposal, Free-Standing Gas Range, Free-Standing Refrigerator, Microwave, Stainless Steel Appliance(s), Washer/Dryer, Gas Water Heater
Features
- Quartz, Vaulted Ceiling(s), Double Vanity, Soaking Tub, Walk-In Closet(s), Walkin Shower, Closet, Suite, Kitchen Island, Pantry
- Flooring: Tile, Vinyl, Wall to Wall Carpet
- Basement: Crawl Space
- Number of fireplaces: 1
- Fireplace features: Gas
Interior area
- Total structure area: 3,415
- Total interior livable area: 3,415 sqft
Property
Parking
- Total spaces: 2
- Parking features: Driveway, On Street, Attached
- Attached garage spaces: 2
- Has uncovered spaces: Yes
Features
- Levels: Two
- Stories: 2
- Patio & porch: Deck
- Fencing: Fenced
- Has view: Yes
- View description: Park/Greenbelt, Trees/Woods
Lot
- Size: 5,227 sqft
- Features: Gentle Sloping, SqFt 5000 to 6999
Details
- Parcel number: R2223643
Construction
Type & style
- Home type: SingleFamily
- Architectural style: Craftsman
- Property subtype: Residential, Single Family Residence
Materials
- Cement Siding
- Roof: Composition
Condition
- Resale
- New construction: No
- Year built: 2022
Utilities & green energy
- Gas: Gas
- Sewer: Public Sewer
- Water: Public
Community & neighborhood
Location
- Region: Portland
HOA & financial
HOA
- Has HOA: Yes
- HOA fee: $120 monthly
- Amenities included: Front Yard Landscaping
Other
Other facts
- Listing terms: Cash,Conventional,FHA,VA Loan
- Road surface type: Paved
Price history
| Date | Event | Price |
|---|---|---|
| 11/10/2025 | Sold | $775,000-3.1%$227/sqft |
Source: | ||
| 10/15/2025 | Pending sale | $799,900$234/sqft |
Source: | ||
| 9/18/2025 | Price change | $799,900-3%$234/sqft |
Source: | ||
| 7/24/2025 | Listed for sale | $824,888+3.1%$242/sqft |
Source: | ||
| 6/23/2024 | Sold | $799,990$234/sqft |
Source: | ||
Public tax history
| Year | Property taxes | Tax assessment |
|---|---|---|
| 2024 | $7,622 +30.1% | $434,030 +30.4% |
| 2023 | $5,857 +340.1% | $332,740 +340.2% |
| 2022 | $1,331 | $75,580 |
Find assessor info on the county website
Neighborhood: 97224
Nearby schools
GreatSchools rating
- 10/10Art Rutkin Elementary SchoolGrades: PK-5Distance: 0.4 mi
- 5/10Twality Middle SchoolGrades: 6-8Distance: 3.6 mi
- 4/10Tualatin High SchoolGrades: 9-12Distance: 5.3 mi
Schools provided by the listing agent
- Elementary: Art Rutkin
- Middle: Twality
- High: Tualatin
Source: RMLS (OR). This data may not be complete. We recommend contacting the local school district to confirm school assignments for this home.
Get a cash offer in 3 minutes
Find out how much your home could sell for in as little as 3 minutes with a no-obligation cash offer.
Estimated market value
$774,800
Get a cash offer in 3 minutes
Find out how much your home could sell for in as little as 3 minutes with a no-obligation cash offer.
Estimated market value
$774,800



