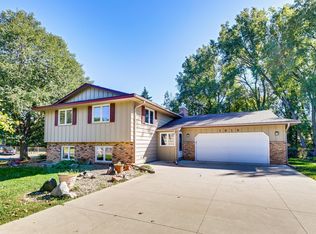Closed
$776,000
1665 3rd St SW, New Brighton, MN 55112
5beds
4,189sqft
Single Family Residence
Built in 2004
0.26 Acres Lot
$776,900 Zestimate®
$185/sqft
$3,843 Estimated rent
Home value
$776,900
$699,000 - $862,000
$3,843/mo
Zestimate® history
Loading...
Owner options
Explore your selling options
What's special
Welcome to your dream home—where modern living meets classic neighborhood charm! This newer 2-story build is tucked into a well-established older neighborhood without the hassle of an HOA. Freedom and flexibility, with all the perks of a newer home.
Step inside to find 5 spacious bedrooms and 4 full bathrooms, including a main floor bedroom that's perfect for guests or a home office. The main floor also features a cozy family room with a fireplace—ideal for chilly nights—and a 3-season porch where you can sip coffee and enjoy the view of your private backyard, which backs right up to a wooded area that can't be built on.
Upstairs, you'll fall in love with the amazing primary suite, complete with a massive walk-in closet and a spa-like bathroom that’s made for unwinding. Also upstairs, 2 more bedrooms and a hallway full bath.
Downstairs, the finished basement is ready for entertaining with a wet bar and drink fridge, plus a fully equipped theater room for movie nights or game days.
The home comes with a new furnace and AC, a security system, and thoughtful upgrades throughout.
The location is amazing for school choice - uniquely in a location that allows for either St Anthony OR Mounds View Schools.
Zillow last checked: 8 hours ago
Listing updated: July 17, 2025 at 08:55am
Listed by:
Jennifer C Wilson 612-770-4572,
Wits Realty,
Matthew P Wilson 612-770-4531
Bought with:
Gina M Dumas
RE/MAX Results
Source: NorthstarMLS as distributed by MLS GRID,MLS#: 6723654
Facts & features
Interior
Bedrooms & bathrooms
- Bedrooms: 5
- Bathrooms: 4
- Full bathrooms: 4
Bedroom 1
- Level: Upper
- Area: 252 Square Feet
- Dimensions: 18x14
Bedroom 2
- Level: Upper
- Area: 156 Square Feet
- Dimensions: 13x12
Bedroom 3
- Level: Upper
- Area: 132 Square Feet
- Dimensions: 12x11
Bedroom 4
- Level: Main
- Area: 168 Square Feet
- Dimensions: 14x12
Bedroom 5
- Level: Lower
- Area: 224 Square Feet
- Dimensions: 16x14
Primary bathroom
- Level: Upper
- Area: 252 Square Feet
- Dimensions: 18x14
Other
- Level: Lower
- Area: 170 Square Feet
- Dimensions: 17x10
Dining room
- Level: Main
- Area: 168 Square Feet
- Dimensions: 14x12
Family room
- Level: Main
- Area: 320 Square Feet
- Dimensions: 20x16
Family room
- Level: Lower
- Area: 476 Square Feet
- Dimensions: 28x17
Foyer
- Level: Main
- Area: 150 Square Feet
- Dimensions: 15x10
Kitchen
- Level: Main
- Area: 280 Square Feet
- Dimensions: 20x14
Laundry
- Level: Main
- Area: 91 Square Feet
- Dimensions: 13x7
Living room
- Level: Main
- Area: 210 Square Feet
- Dimensions: 15x14
Media room
- Level: Lower
- Area: 195 Square Feet
- Dimensions: 15x13
Heating
- Forced Air
Cooling
- Central Air
Appliances
- Included: Cooktop, Dishwasher, Double Oven, Dryer, Exhaust Fan, Freezer, Microwave, Refrigerator, Stainless Steel Appliance(s), Wall Oven, Wine Cooler
Features
- Basement: Drain Tiled,Egress Window(s),Finished,Full,Sump Pump
- Number of fireplaces: 1
- Fireplace features: Family Room, Gas
Interior area
- Total structure area: 4,189
- Total interior livable area: 4,189 sqft
- Finished area above ground: 2,595
- Finished area below ground: 1,309
Property
Parking
- Total spaces: 3
- Parking features: Attached
- Attached garage spaces: 3
- Details: Garage Dimensions (35x27)
Accessibility
- Accessibility features: None
Features
- Levels: Two
- Stories: 2
- Patio & porch: Porch, Rear Porch, Screened
- Fencing: Chain Link
Lot
- Size: 0.26 Acres
- Dimensions: 83 x 135
Details
- Foundation area: 1560
- Parcel number: 313023140113
- Zoning description: Residential-Single Family
Construction
Type & style
- Home type: SingleFamily
- Property subtype: Single Family Residence
Materials
- Brick/Stone, Vinyl Siding, Concrete
- Roof: Age Over 8 Years
Condition
- Age of Property: 21
- New construction: No
- Year built: 2004
Utilities & green energy
- Electric: Circuit Breakers
- Gas: Natural Gas
- Sewer: City Sewer/Connected
- Water: City Water/Connected
Community & neighborhood
Location
- Region: New Brighton
- Subdivision: Vescios Third Add
HOA & financial
HOA
- Has HOA: No
Price history
| Date | Event | Price |
|---|---|---|
| 7/17/2025 | Sold | $776,000+3.5%$185/sqft |
Source: | ||
| 6/8/2025 | Pending sale | $750,000$179/sqft |
Source: | ||
| 5/30/2025 | Listed for sale | $750,000-0.3%$179/sqft |
Source: | ||
| 5/17/2024 | Sold | $752,000-3.6%$180/sqft |
Source: | ||
| 4/20/2024 | Pending sale | $779,900$186/sqft |
Source: | ||
Public tax history
| Year | Property taxes | Tax assessment |
|---|---|---|
| 2024 | $9,054 +22.9% | $619,300 +4.9% |
| 2023 | $7,366 -3.2% | $590,200 +12.2% |
| 2022 | $7,610 +6.9% | $526,200 +2.8% |
Find assessor info on the county website
Neighborhood: 55112
Nearby schools
GreatSchools rating
- 8/10Wilshire Park Elementary SchoolGrades: PK-5Distance: 0.7 mi
- 7/10St. Anthony Middle SchoolGrades: 6-8Distance: 1.2 mi
- 8/10St. Anthony Village Senior High SchoolGrades: 9-12Distance: 1.2 mi
Get a cash offer in 3 minutes
Find out how much your home could sell for in as little as 3 minutes with a no-obligation cash offer.
Estimated market value
$776,900
Get a cash offer in 3 minutes
Find out how much your home could sell for in as little as 3 minutes with a no-obligation cash offer.
Estimated market value
$776,900
