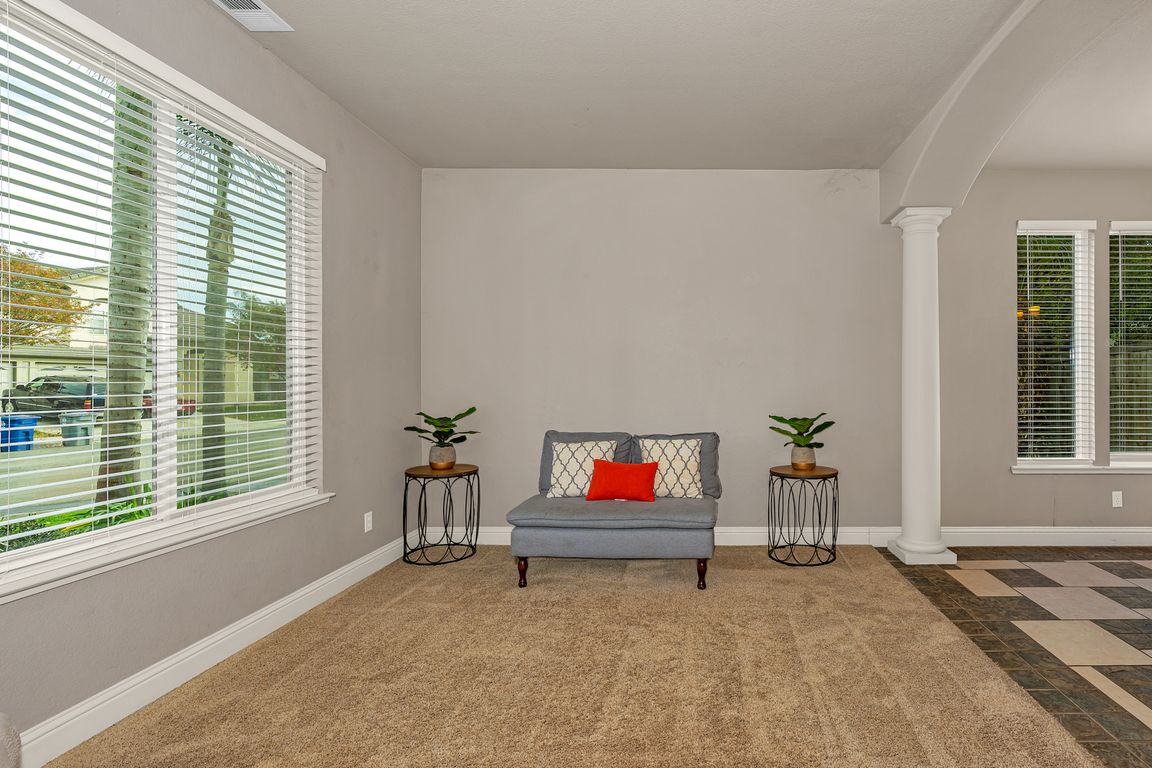Open: Sun 2pm-4pm

Active
$625,000
4beds
3,184sqft
1665 Aster Ct, Los Banos, CA 93635
4beds
3,184sqft
Single family residence
Built in 2001
0.32 Acres
3 Attached garage spaces
$196 price/sqft
What's special
Large loftPrivate backyard oasisLush mature treesRv accessChef-inspired kitchenBuilt-in poolQuiet cul-de-sac
Stunning Anderson Home in Highly Desired Southside Location! Tucked away on a quiet cul-de-sac, this impressive residence sits on a sprawling 13,760 sq. ft. lot with RV access, a 3-car garage, and a private resort-style backyardoffering the perfect blend of space, comfort, and luxury. Come inside to a spacious ...
- 1 day |
- 337 |
- 19 |
Likely to sell faster than
Source: MetroList Services of CA,MLS#: 225144021Originating MLS: MetroList Services, Inc.
Travel times
Living Room
Kitchen
Primary Bedroom
Zillow last checked: 8 hours ago
Listing updated: November 14, 2025 at 01:47pm
Listed by:
Christine Kinsley DRE #01306231 209-631-4049,
Berkshire Hathaway HomeServices-Drysdale Properties,
Jorge Hernandez DRE #01705386 209-597-3718,
Berkshire Hathaway HomeServices-Drysdale Properties
Source: MetroList Services of CA,MLS#: 225144021Originating MLS: MetroList Services, Inc.
Facts & features
Interior
Bedrooms & bathrooms
- Bedrooms: 4
- Bathrooms: 3
- Full bathrooms: 3
Rooms
- Room types: Loft, Master Bathroom, Master Bedroom, Den, Dining Room, Family Room, Kitchen, Laundry, Living Room
Primary bedroom
- Features: Walk-In Closet
Primary bathroom
- Features: Closet, Shower Stall(s), Double Vanity, Tile, Tub
Dining room
- Features: Bar, Dining/Family Combo, Space in Kitchen
Kitchen
- Features: Granite Counters, Stone Counters, Kitchen/Family Combo
Heating
- Central, Fireplace(s)
Cooling
- Ceiling Fan(s), Central Air
Appliances
- Included: Gas Cooktop, Built-In Gas Range, Dishwasher, Disposal, Microwave
- Laundry: Laundry Room, Cabinets, Sink, Inside, Inside Room
Features
- Flooring: Carpet, Tile
- Number of fireplaces: 1
- Fireplace features: Raised Hearth, Family Room
Interior area
- Total interior livable area: 3,184 sqft
Property
Parking
- Total spaces: 3
- Parking features: Attached
- Attached garage spaces: 3
Features
- Stories: 2
- Has private pool: Yes
- Pool features: In Ground, Fenced
- Fencing: Back Yard
Lot
- Size: 0.32 Acres
- Features: Court, Cul-De-Sac
Details
- Additional structures: Shed(s), Storage
- Parcel number: 431123003000
- Zoning description: R1
- Special conditions: Standard
Construction
Type & style
- Home type: SingleFamily
- Architectural style: Contemporary
- Property subtype: Single Family Residence
Materials
- Stucco, Frame
- Foundation: Concrete, Slab
- Roof: Tile
Condition
- Year built: 2001
Utilities & green energy
- Sewer: Public Sewer
- Water: Public
- Utilities for property: Public, Solar
Green energy
- Energy generation: Solar
Community & HOA
Location
- Region: Los Banos
Financial & listing details
- Price per square foot: $196/sqft
- Tax assessed value: $469,959
- Annual tax amount: $5,568
- Price range: $625K - $625K
- Date on market: 11/14/2025