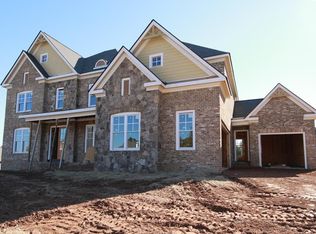Executive Osley Built Home in prestigious gated Turnberry. Open & spacious flr pln w/high-end fin, exquisite mill work, hardwds, freshly painted int & plant shutters. Exec office, DR, coffered ceil great rm w/wall of windows, built-ins & fplc. Guest Ste(Main). Huge gourmet kit - granite, high-end ss appl, bkfst bar & bfst din area opens to stunning vaulted keep rm w/stn fplc. LG bedrms incl Lux Master w/sit area, spa bath & walk in clst big enough to be a bedrm! LG lofted bonus rm. Screened patio w/fplc, shiplap ceil & kitchen w/commercial grade appl. Full unfin bsm.
This property is off market, which means it's not currently listed for sale or rent on Zillow. This may be different from what's available on other websites or public sources.
